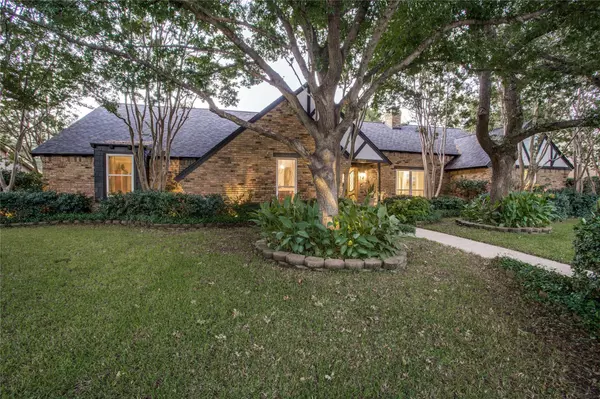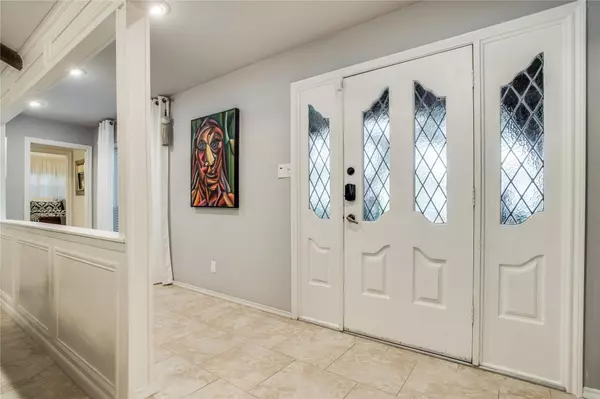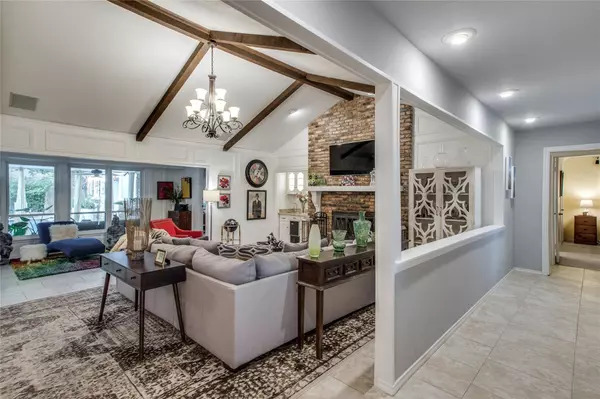$499,000
For more information regarding the value of a property, please contact us for a free consultation.
4 Beds
3 Baths
2,973 SqFt
SOLD DATE : 11/04/2022
Key Details
Property Type Single Family Home
Sub Type Single Family Residence
Listing Status Sold
Purchase Type For Sale
Square Footage 2,973 sqft
Price per Sqft $167
Subdivision Huntington Park 01
MLS Listing ID 20171847
Sold Date 11/04/22
Style Traditional
Bedrooms 4
Full Baths 3
HOA Y/N None
Year Built 1976
Lot Size 0.302 Acres
Acres 0.302
Lot Dimensions 94 X 136
Property Description
Wonderful single story traditional style home is located on a heavily treed lot with a backyard oasis that includes a salt water pool, hot tub, pool house, studio & shed for extra storage. Close by is a garden & a Peach tree with tons of fruit. Enter the front door & step down to a light filled sunken living room with vaulted ceilings, a wet bar near the brick fireplace & a sunroom with extra seating & view of the pool area. The open floor plan has a large kitchen with all appliances included & a breakfast room on one side with dining room on the other. The primary suite with sitting area, WI closets, big bath with separate shower & jetted tub has what you want in a retreat. 2 BR with WI closets share a bath. A 4th BR, used as a den, has a full bath & utility room with WD included. It would make a great mother-in-law suite. The garage is close to the kitchen & has extra covered parking in the driveway & a solar powered gate that leads to the alley. 5 TVs convey. List in Documents
Location
State TX
County Dallas
Direction USE GPS.
Rooms
Dining Room 2
Interior
Interior Features Built-in Features, Built-in Wine Cooler, Cable TV Available, Cedar Closet(s), Chandelier, Decorative Lighting, Double Vanity, Eat-in Kitchen, Flat Screen Wiring, Granite Counters, High Speed Internet Available, Kitchen Island, Open Floorplan, Vaulted Ceiling(s), Walk-In Closet(s), Wet Bar, Other
Heating Central, Natural Gas, Other
Cooling Ceiling Fan(s), Central Air, Electric, Wall Unit(s)
Flooring Carpet, Ceramic Tile
Fireplaces Number 1
Fireplaces Type Brick, Gas Starter, Living Room, Wood Burning
Appliance Dishwasher, Disposal, Gas Cooktop, Gas Water Heater, Ice Maker, Microwave, Convection Oven, Double Oven, Plumbed For Gas in Kitchen, Refrigerator, Vented Exhaust Fan, Other
Heat Source Central, Natural Gas, Other
Laundry Utility Room, Full Size W/D Area, Other
Exterior
Exterior Feature Covered Patio/Porch, Garden(s), Lighting, Storage, Other
Garage Spaces 2.0
Carport Spaces 3
Fence Back Yard, Fenced, Wood
Pool Gunite, In Ground, Pool Cover, Pool Sweep, Pump, Salt Water, Separate Spa/Hot Tub
Utilities Available Alley, City Sewer, City Water, Sidewalk, Underground Utilities
Roof Type Composition
Parking Type Additional Parking, Alley Access, Attached Carport, Driveway, Electric Gate, Garage, Garage Door Opener, Garage Faces Rear, Gated, Inside Entrance, Kitchen Level, Lighted, Paved, Side By Side, Storage, Other
Garage Yes
Private Pool 1
Building
Lot Description Interior Lot, Landscaped, Many Trees, Other, Sprinkler System
Story One
Foundation Slab
Structure Type Brick
Schools
Elementary Schools Smith
School District Duncanville Isd
Others
Ownership see agent
Acceptable Financing Cash, Conventional, FHA, VA Loan, Other
Listing Terms Cash, Conventional, FHA, VA Loan, Other
Financing FHA
Read Less Info
Want to know what your home might be worth? Contact us for a FREE valuation!

Our team is ready to help you sell your home for the highest possible price ASAP

©2024 North Texas Real Estate Information Systems.
Bought with Felicia Allen Grace • Fathom Realty







