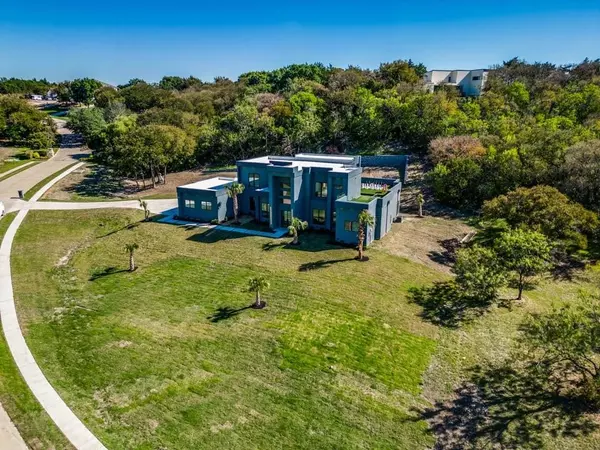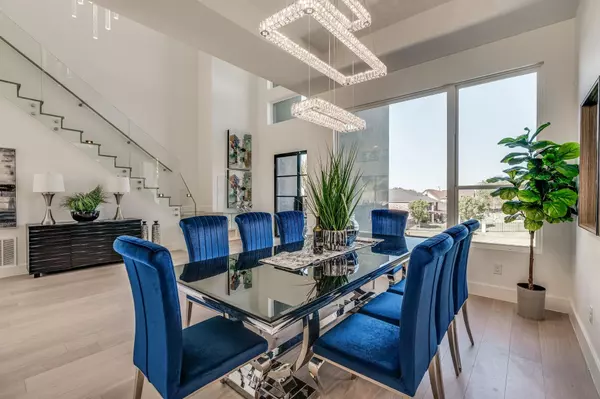$1,425,000
For more information regarding the value of a property, please contact us for a free consultation.
4 Beds
6 Baths
4,478 SqFt
SOLD DATE : 11/10/2022
Key Details
Property Type Single Family Home
Sub Type Single Family Residence
Listing Status Sold
Purchase Type For Sale
Square Footage 4,478 sqft
Price per Sqft $318
Subdivision Lake Ridge Sec 21
MLS Listing ID 20176278
Sold Date 11/10/22
Style Contemporary/Modern
Bedrooms 4
Full Baths 4
Half Baths 2
HOA Fees $24/ann
HOA Y/N Mandatory
Year Built 2022
Annual Tax Amount $2,866
Lot Size 1.049 Acres
Acres 1.049
Property Description
SMOKIN HOT! Spend Hours on the 1460 SQFT ROOFTOP DECK with Astro Turf enjoy the Sunsets and views to Fort Worth on this Stunning Modern Contemporary High End Luxury Smart Home that sits on 1 ACRE*Gorgeous Glass Staircase & Catwalk*Bedrooms are all Private Ensuites*THREE Laundry Rooms*Gourmet Chef's Island Kitchen with Wine Cooler, a Gas Cooktop*IMPRESSIVE High Ceiling Living Room with Gas Fireplace, Wine Storage & 16' Sliding Glass Doors that let the Outside in onto the Back Patio*Huge Master Bedroom with a Fireplace & 12' Sliding Door onto your own Patio, a Luxurious Spa Like Bathroom with a Jetted Tub, Open Air His & Her Shower, Towel Warmer, Stackable Laundry Room & a Huge Walk in Closet*Upstairs Living Space with a Wet Bar Entertaining Space*Swanky Formal Dining & Study or use as you deem fit*Secluded Lot with no neighbors around you*High End Upgrades to include Lighting, Low Voltage Smart Wiring, Quartz throughout *6045 SQFT under roof*Midlothian ISD*10 Year Strucsure Warranty!!
Location
State TX
County Ellis
Direction USE GPS
Rooms
Dining Room 1
Interior
Interior Features Built-in Features, Built-in Wine Cooler, Chandelier, Decorative Lighting, Kitchen Island, Open Floorplan, Pantry, Smart Home System, Sound System Wiring, Walk-In Closet(s), Wet Bar, Wired for Data, Other
Heating Central, Fireplace(s), Heat Pump
Cooling Central Air
Flooring Ceramic Tile, Wood
Fireplaces Number 2
Fireplaces Type Electric, Living Room, Master Bedroom
Appliance Commercial Grade Vent, Dishwasher, Disposal, Gas Cooktop, Microwave, Double Oven, Vented Exhaust Fan
Heat Source Central, Fireplace(s), Heat Pump
Laundry Electric Dryer Hookup, Utility Room, Full Size W/D Area, Washer Hookup, Other
Exterior
Exterior Feature Covered Patio/Porch, Lighting
Garage Spaces 3.0
Fence None
Utilities Available Asphalt, City Sewer, City Water, Co-op Electric
Roof Type Metal,Other
Garage Yes
Building
Lot Description Acreage, Interior Lot, Sprinkler System, Subdivision
Story Two
Foundation Slab
Structure Type Stucco
Schools
Elementary Schools Vitovsky
School District Midlothian Isd
Others
Restrictions Deed
Ownership See tax
Acceptable Financing Cash, Conventional, FHA, VA Loan
Listing Terms Cash, Conventional, FHA, VA Loan
Financing Cash
Special Listing Condition Aerial Photo, Deed Restrictions
Read Less Info
Want to know what your home might be worth? Contact us for a FREE valuation!

Our team is ready to help you sell your home for the highest possible price ASAP

©2025 North Texas Real Estate Information Systems.
Bought with Bridgette Harrington • Rogers Healy and Associates






