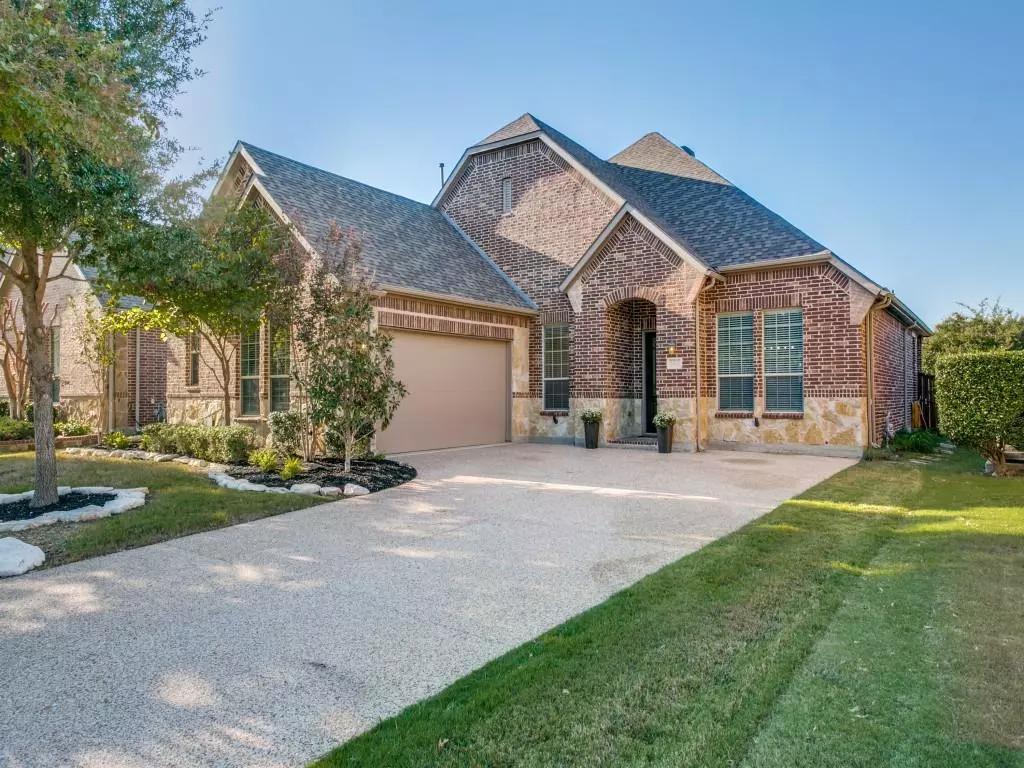$590,000
For more information regarding the value of a property, please contact us for a free consultation.
3 Beds
2 Baths
2,260 SqFt
SOLD DATE : 10/18/2022
Key Details
Property Type Single Family Home
Sub Type Single Family Residence
Listing Status Sold
Purchase Type For Sale
Square Footage 2,260 sqft
Price per Sqft $261
Subdivision The Highlands At Trophy Club N
MLS Listing ID 20178347
Sold Date 10/18/22
Style Traditional
Bedrooms 3
Full Baths 2
HOA Fees $39/ann
HOA Y/N Mandatory
Year Built 2010
Annual Tax Amount $8,238
Lot Size 7,405 Sqft
Acres 0.17
Property Description
Welcome to this beautiful highly desirable single story home in The Highlands in Trophy Club. This 3 bedroom plus study house features engineered wood floors, new carpet and updated lighting. The kitchen is spacious and features white cabinets and a subway tile backsplash. Backyard has an extended patio great for entertaining and a newly stained fence plus a gas line for a grill. Primary bedroom has two walk in closets and is split from the spacious secondary bedrooms. Roof replaced in May 2021. Water distribution manifold located in the garage for convenience of water shut off valves for the entire house. Excellent Trophy Club location close to shopping and restaurants. Trophy Club is a golf course community and was voted #1 safest city in Texas according to Safewise. Schedule your showing today!
Location
State TX
County Denton
Direction From Hwy 114 exit Trophy Lake Drive. South on Trophy Lake Drive to traffic cirlce, second exit onto Trophy Club Drive. Left on Bobcat Blvd, Right on Roseville Drive, Right on Morgan Lane.
Rooms
Dining Room 2
Interior
Interior Features Cable TV Available, Decorative Lighting, High Speed Internet Available, Kitchen Island, Walk-In Closet(s)
Heating Central
Cooling Ceiling Fan(s), Central Air
Flooring Carpet, Ceramic Tile, Wood
Fireplaces Number 1
Fireplaces Type Family Room, Gas Logs, Gas Starter
Appliance Dishwasher, Dryer, Electric Oven, Gas Cooktop, Microwave, Vented Exhaust Fan
Heat Source Central
Laundry Electric Dryer Hookup, Full Size W/D Area, Washer Hookup
Exterior
Exterior Feature Covered Patio/Porch
Garage Spaces 2.0
Fence Back Yard, Wood
Utilities Available Cable Available, City Sewer, City Water, Sidewalk
Roof Type Composition
Garage Yes
Building
Lot Description Interior Lot, Landscaped
Story One
Foundation Slab
Structure Type Brick,Siding
Schools
Elementary Schools Beck
School District Northwest Isd
Others
Ownership Of Record
Acceptable Financing Cash, Conventional
Listing Terms Cash, Conventional
Financing Cash
Read Less Info
Want to know what your home might be worth? Contact us for a FREE valuation!

Our team is ready to help you sell your home for the highest possible price ASAP

©2025 North Texas Real Estate Information Systems.
Bought with Jean M Seth • Ebby Halliday Realtors






