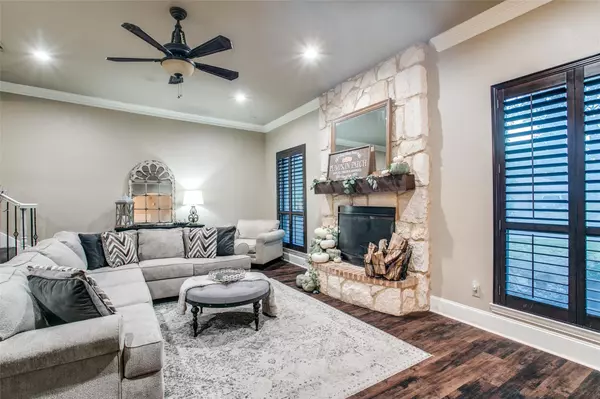$668,500
For more information regarding the value of a property, please contact us for a free consultation.
3 Beds
3 Baths
3,093 SqFt
SOLD DATE : 11/03/2022
Key Details
Property Type Single Family Home
Sub Type Single Family Residence
Listing Status Sold
Purchase Type For Sale
Square Footage 3,093 sqft
Price per Sqft $216
Subdivision Lake Forest Village Ph 2
MLS Listing ID 20181085
Sold Date 11/03/22
Style Traditional
Bedrooms 3
Full Baths 3
HOA Y/N None
Year Built 1981
Annual Tax Amount $9,508
Lot Size 0.270 Acres
Acres 0.27
Property Description
This stunning Trophy Club home is situated on a quiet cul-de-sac street. Walk into the large open feeling this split level home provides. Plenty of space for entertaining with huge kitchen and dining room overlooking the family room. Speaking of entertaining, the large back yard has a breathtaking lap pool with water feature, hot tub and fire pit. Come sit on the balcony overlooking the pool, your new home feels like a resort you will never want to leave! Northwest ISD
Location
State TX
County Denton
Direction From 114 Exit Trophy Club Dr, Right on Indian Creek, Left on Lake Forest Dr, Left on Cypress Ct, Left on Colonial Ct.
Rooms
Dining Room 1
Interior
Interior Features Double Vanity, Flat Screen Wiring, Granite Counters, High Speed Internet Available, Kitchen Island, Pantry, Walk-In Closet(s)
Heating Central
Cooling Central Air
Flooring Luxury Vinyl Plank
Fireplaces Number 1
Fireplaces Type Family Room, Fire Pit, Masonry, Wood Burning
Appliance Dishwasher, Disposal, Electric Cooktop, Electric Oven, Microwave, Trash Compactor
Heat Source Central
Exterior
Exterior Feature Balcony, Covered Deck, Covered Patio/Porch, Fire Pit, Rain Gutters, Lighting
Garage Spaces 2.0
Pool In Ground, Lap, Outdoor Pool, Pool/Spa Combo, Pump, Separate Spa/Hot Tub, Water Feature, Waterfall
Utilities Available City Sewer
Roof Type Tile
Garage Yes
Private Pool 1
Building
Story Multi/Split
Foundation Slab
Structure Type Brick
Schools
Elementary Schools Lakeview
School District Northwest Isd
Others
Ownership WILSON, JACQUELINE
Acceptable Financing Cash, Conventional, FHA, VA Loan
Listing Terms Cash, Conventional, FHA, VA Loan
Financing Conventional
Read Less Info
Want to know what your home might be worth? Contact us for a FREE valuation!

Our team is ready to help you sell your home for the highest possible price ASAP

©2025 North Texas Real Estate Information Systems.
Bought with Gina Mullen • Keller Williams Realty






