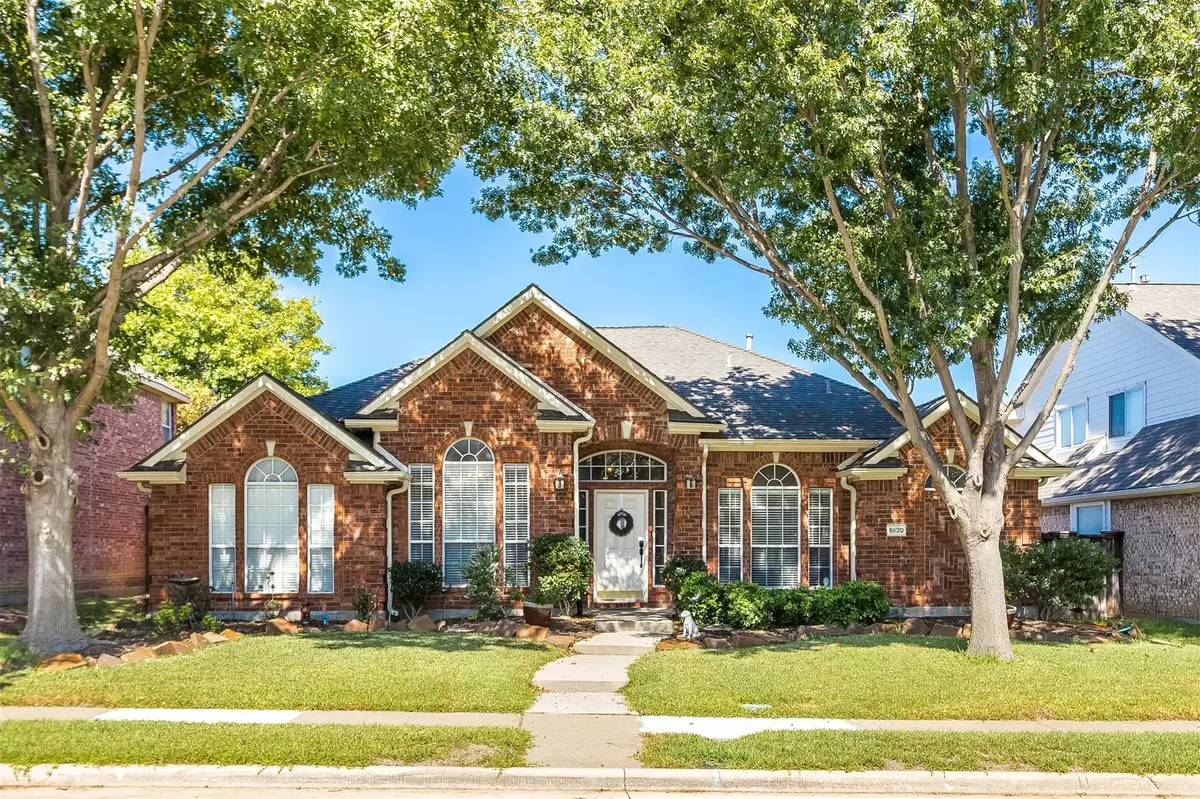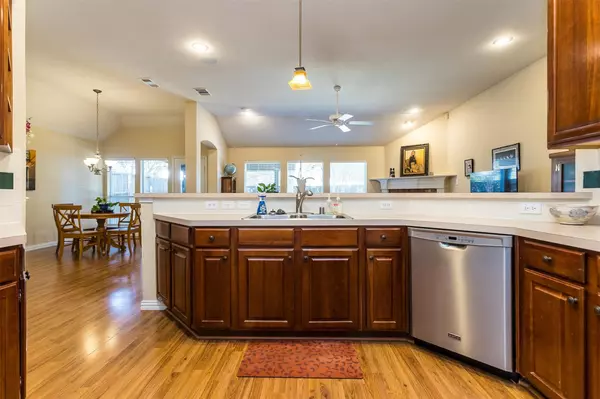$430,000
For more information regarding the value of a property, please contact us for a free consultation.
4 Beds
2 Baths
2,134 SqFt
SOLD DATE : 11/16/2022
Key Details
Property Type Single Family Home
Sub Type Single Family Residence
Listing Status Sold
Purchase Type For Sale
Square Footage 2,134 sqft
Price per Sqft $201
Subdivision Eldorado Heights Sec Ii Ph Vi
MLS Listing ID 20184372
Sold Date 11/16/22
Style Traditional
Bedrooms 4
Full Baths 2
HOA Fees $29/ann
HOA Y/N Mandatory
Year Built 1998
Annual Tax Amount $6,009
Lot Size 6,969 Sqft
Acres 0.16
Property Description
Beautiful 4 BDRM, 2 BA One Story in Sought After Eldorado Heights! Wonderful, Open Floorplan With KT Overlooking Family Room W Fireplace (Gas Logs & Starter), WBFP & Wall Of Windows To Backyard! KT has Electric Stove + Microwave, Dishwasher, Recessed Lighting & Large Pantry! Wonderful BK Room Has Door To Covered Back Patio W Patterned Concrete. Class 4 Hail Resistent Roof Replaced 2017 and HVAC (Furnace and AC) -2022. 3 Inch Baseboards. Master Suite Has 2 WIC's, Bath W 2 Sinks, Granite Countertops, Tub + Shower, & Travertine Marble Floors. Study Has Stained Concrete Floors & Could Be Dining Room. Three additional BDRM's Share Full Bath W Travertine Marble Floors & Faux Painting. BDRM #4 Has French Doors. Travertine Floors & Shelves In Utility Room. Bookshelves In hallway. 8 Foot BOB Fence & Sprinkler System! Wired For Security System. LED Lighting. Beautifully Treed Lot On Quiet Street. Serviced by Fabulous McKinney ISD! Wonderful Home!
Location
State TX
County Collin
Community Playground, Pool, Sidewalks
Direction North on Lake Forest from 720. Left on Highlands. Left on Petunia. Left on Snapdragon. Left on Buttercup Lane.
Rooms
Dining Room 2
Interior
Interior Features Built-in Features, Cable TV Available, Double Vanity, Granite Counters, High Speed Internet Available, Open Floorplan, Pantry, Walk-In Closet(s)
Heating Central, Natural Gas
Cooling Ceiling Fan(s), Central Air, Electric
Flooring Carpet, Ceramic Tile, Simulated Wood
Fireplaces Number 1
Fireplaces Type Gas Logs, Gas Starter, Living Room, Wood Burning
Appliance Dishwasher, Disposal, Electric Oven, Electric Range, Gas Water Heater, Microwave
Heat Source Central, Natural Gas
Laundry Electric Dryer Hookup, Full Size W/D Area, Washer Hookup
Exterior
Exterior Feature Covered Patio/Porch, Rain Gutters
Garage Spaces 2.0
Fence Wood
Community Features Playground, Pool, Sidewalks
Utilities Available Alley, Cable Available, City Sewer, City Water, Concrete, Curbs, Electricity Available, Individual Gas Meter, Individual Water Meter, Natural Gas Available, Phone Available, Sewer Available, Sidewalk, Underground Utilities
Roof Type Composition
Garage Yes
Building
Lot Description Few Trees, Interior Lot, Irregular Lot, Landscaped, Sprinkler System, Subdivision
Story One
Foundation Slab
Structure Type Brick
Schools
Elementary Schools Johnson
School District Mckinney Isd
Others
Ownership See Listing Agent
Acceptable Financing Cash, Conventional, FHA, Not Assumable, VA Loan
Listing Terms Cash, Conventional, FHA, Not Assumable, VA Loan
Financing Cash
Special Listing Condition Survey Available, Verify Tax Exemptions
Read Less Info
Want to know what your home might be worth? Contact us for a FREE valuation!

Our team is ready to help you sell your home for the highest possible price ASAP

©2025 North Texas Real Estate Information Systems.
Bought with Mary Smits • Central Metro Realty






