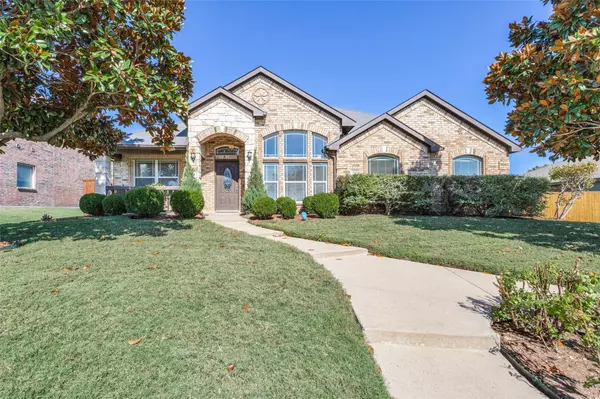$345,000
For more information regarding the value of a property, please contact us for a free consultation.
4 Beds
2 Baths
2,916 SqFt
SOLD DATE : 11/10/2022
Key Details
Property Type Single Family Home
Sub Type Single Family Residence
Listing Status Sold
Purchase Type For Sale
Square Footage 2,916 sqft
Price per Sqft $118
Subdivision Boardwal Ph 02
MLS Listing ID 20185918
Sold Date 11/10/22
Bedrooms 4
Full Baths 2
HOA Fees $25/ann
HOA Y/N Mandatory
Year Built 2008
Annual Tax Amount $7,102
Lot Size 8,581 Sqft
Acres 0.197
Property Description
MULTI OFFERS - SELLERS WILL MAKE DECISION 10-19-22. This is a home for all seasons. Come tour this custom home build by J.H.Hunmueller Homes, LLC. This beautiful single-story home has a stunning curb appeal with very nice landscaping. Enter to be impressed with a gallery that's has a perfect setting to showcase your treasured. 2 inches crown molding throughout the home. Ceramic tile flooring adorns the high traffic halls, kitchen and family room. Kitchen with breakfast bar that open up to dining room and the oversize family room with wood burning fireplace for the upcoming winter weather. Did I mention the media room? The owner is leaving not only the surround sounds speakers but the projector too with acceptable offer. Now let's talk about this huge Master suite that is perfect for KING size furniture with bay windows and a see-through wood burning fireplace. The Master bath has large separate shower and jetted soaking tub with walk in closet.
Location
State TX
County Dallas
Direction From Houston School Rd make left on Cedardale right on left on Boardwalk, right on Vermont
Rooms
Dining Room 2
Interior
Interior Features Built-in Features, Cable TV Available, Decorative Lighting, High Speed Internet Available, Kitchen Island, Smart Home System, Sound System Wiring, Vaulted Ceiling(s), Walk-In Closet(s)
Heating Central, Electric
Cooling Ceiling Fan(s), Central Air, Electric
Flooring Carpet, Ceramic Tile
Fireplaces Number 2
Fireplaces Type Bath, Bedroom, Family Room, Living Room, Master Bedroom, Wood Burning
Appliance Dishwasher, Disposal, Microwave
Heat Source Central, Electric
Exterior
Garage Spaces 2.0
Carport Spaces 2
Utilities Available City Sewer, City Water
Roof Type Composition
Parking Type 2-Car Single Doors, Alley Access, Garage Door Opener, Garage Faces Rear
Garage Yes
Building
Story One
Foundation Slab
Structure Type Brick
Schools
Elementary Schools Houston
School District Lancaster Isd
Others
Ownership Charmaine Baylock
Acceptable Financing Cash, Conventional, FHA
Listing Terms Cash, Conventional, FHA
Financing Conventional
Read Less Info
Want to know what your home might be worth? Contact us for a FREE valuation!

Our team is ready to help you sell your home for the highest possible price ASAP

©2024 North Texas Real Estate Information Systems.
Bought with Larissa Hale • Eagle One Realty LLC







