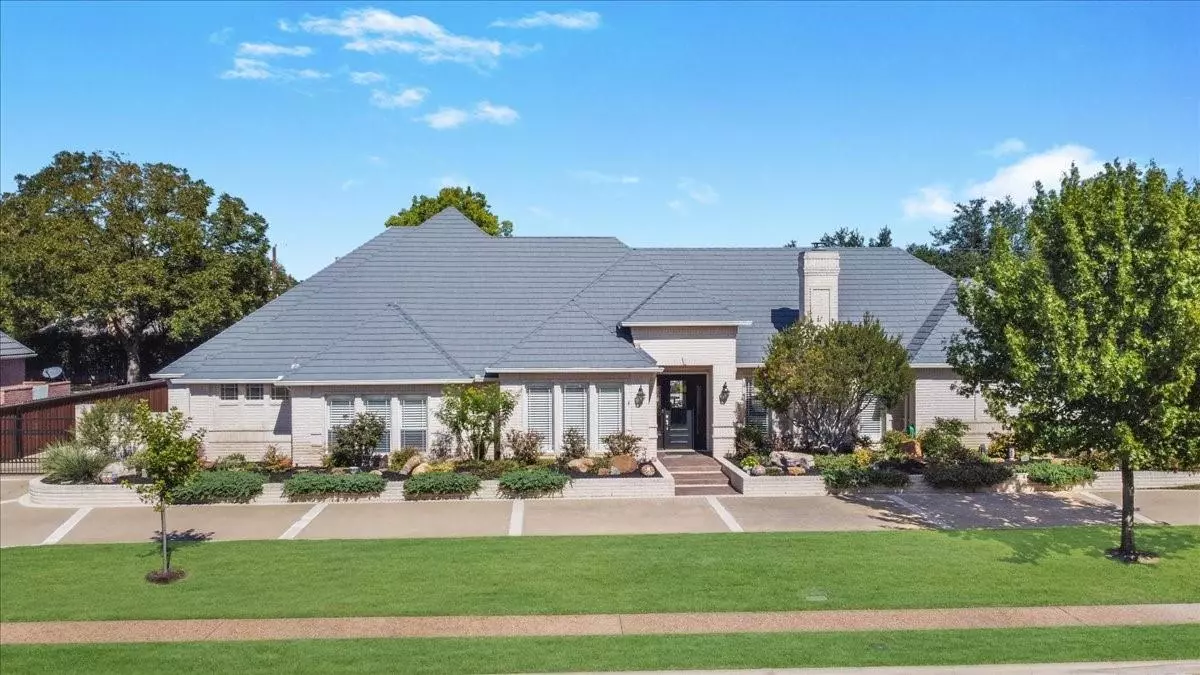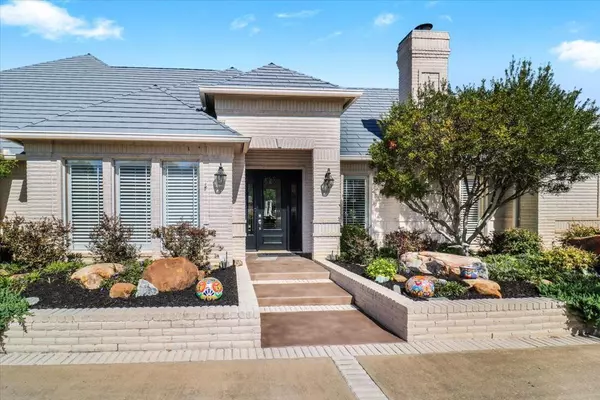$975,000
For more information regarding the value of a property, please contact us for a free consultation.
5 Beds
6 Baths
5,245 SqFt
SOLD DATE : 11/16/2022
Key Details
Property Type Single Family Home
Sub Type Single Family Residence
Listing Status Sold
Purchase Type For Sale
Square Footage 5,245 sqft
Price per Sqft $185
Subdivision Enchanted Gardens Add
MLS Listing ID 20191383
Sold Date 11/16/22
Style Traditional
Bedrooms 5
Full Baths 4
Half Baths 2
HOA Fees $12/ann
HOA Y/N Mandatory
Year Built 1995
Annual Tax Amount $12,101
Lot Size 0.458 Acres
Acres 0.458
Property Description
1-of-a-kind Enchanted Gardens home! 2 master suites-including a $179,000, 1000 sq ft upstairs master added 4 years ago with living room, and wet bar. Stunning bath with a soaking tub, its own washer & dryer area, & massive walk-in closet. This home has 5200 sq ft, .45 acre lot, 3 car garage, & large Pebble Tec pool with spa. Gorgeous kitchen with Dacor double ovens & gas cooktop. High-end finishes throughout the home. 2 fireplaces, a butler's pantry. Huge downstairs master suite & a bathroom that has double shower heads & an impressive master closet. The backyard has extensive covered living areas and an outdoor kitchen with granite, 48 inch DCS grill, & sink. Tamko Metal Works roof. Electric gate, LED landscape lighting, 2 half baths-1 with outside access for the pool. Other improvements include 2 AC systems, wood flooring, plantation shutters, extensive landscaping, retaining wall, and a new fence. Over $263,000 spent in since 2017!
Location
State TX
County Tarrant
Direction Take Pleasant Ridge west of Bowen. Right on Flower Garden, right on Orchid, left on Dustin, and left on Gardenia
Rooms
Dining Room 2
Interior
Interior Features Built-in Features, Built-in Wine Cooler, Cable TV Available, Decorative Lighting, Double Vanity, Eat-in Kitchen, Granite Counters, High Speed Internet Available, Kitchen Island, Pantry, Walk-In Closet(s), Wet Bar, In-Law Suite Floorplan
Heating Central, Natural Gas, Zoned
Cooling Ceiling Fan(s), Central Air, Electric, Zoned
Flooring Carpet, Ceramic Tile, Wood
Fireplaces Number 2
Fireplaces Type Gas Logs, Gas Starter, Wood Burning
Appliance Dishwasher, Disposal, Electric Oven, Gas Cooktop, Gas Water Heater, Ice Maker, Microwave, Plumbed For Gas in Kitchen, Vented Exhaust Fan
Heat Source Central, Natural Gas, Zoned
Laundry Electric Dryer Hookup, Utility Room, Full Size W/D Area, Stacked W/D Area, Washer Hookup
Exterior
Exterior Feature Attached Grill, Covered Patio/Porch, Rain Gutters, Outdoor Shower
Garage Spaces 3.0
Fence Wood
Pool Gunite, Heated, In Ground, Pool Sweep, Pool/Spa Combo
Utilities Available Cable Available, City Sewer, City Water, Concrete, Curbs, Natural Gas Available, Underground Utilities
Roof Type Metal
Garage Yes
Private Pool 1
Building
Lot Description Few Trees, Interior Lot, Landscaped, Level, Lrg. Backyard Grass, Sprinkler System, Subdivision
Story Two
Foundation Slab
Structure Type Brick
Schools
Elementary Schools Little
School District Arlington Isd
Others
Restrictions Deed
Ownership See tax
Acceptable Financing Cash, Conventional
Listing Terms Cash, Conventional
Financing Conventional
Read Less Info
Want to know what your home might be worth? Contact us for a FREE valuation!

Our team is ready to help you sell your home for the highest possible price ASAP

©2025 North Texas Real Estate Information Systems.
Bought with Stacy Penney • TMP Realty, LLC






