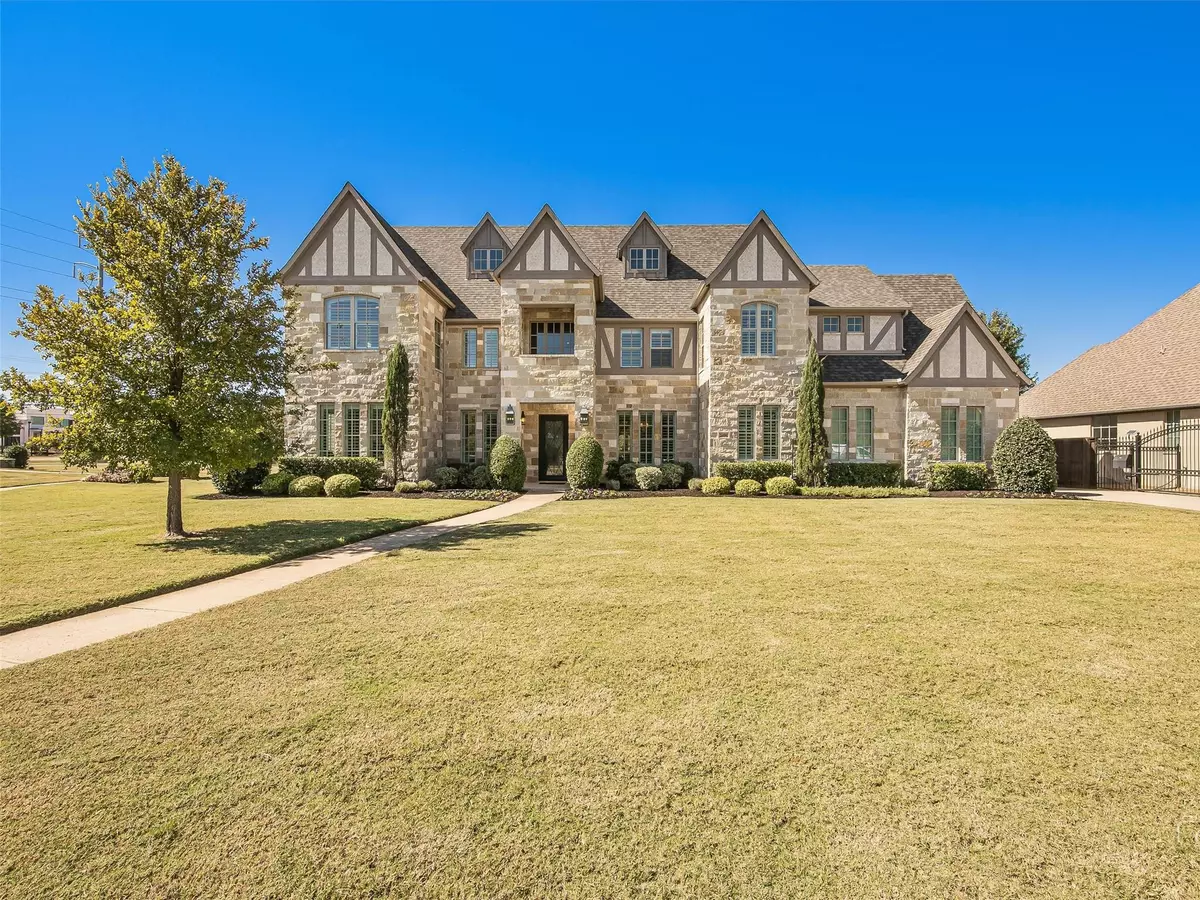$1,969,000
For more information regarding the value of a property, please contact us for a free consultation.
5 Beds
6 Baths
5,100 SqFt
SOLD DATE : 11/28/2022
Key Details
Property Type Single Family Home
Sub Type Single Family Residence
Listing Status Sold
Purchase Type For Sale
Square Footage 5,100 sqft
Price per Sqft $386
Subdivision Oak Bend Add
MLS Listing ID 20190848
Sold Date 11/28/22
Style Contemporary/Modern,Traditional
Bedrooms 5
Full Baths 5
Half Baths 1
HOA Fees $141/ann
HOA Y/N Mandatory
Year Built 2014
Annual Tax Amount $32,327
Lot Size 0.526 Acres
Acres 0.526
Property Description
Welcome home to this gorgeous, Transitional, former Maykus Custom show home in Southlake! Finishes are at their finest with soaring ceilings, wood floors, curved staircase, custom cabinetry and open design for all your entertaining needs! Large Great Room and a magnificent Chef's Kitchen with large island, pro appliances, panel front built-in fridge + large walk-in Pantry. The Breakfast room enjoys glorious pool + backyard views. Entertain a large crowd in the adjacent Family room with glowing fireplace & French doors to the outdoor living area. Media room is conveniently located on the 1st floor. The Primary suite is spacious & beautifully appointed with marble countertops, oversized soaking tub & designer lighting. Private Guest suite down. 3 oversized Bedrooms with en-suite baths + large Game room are up. Step outside to a backyard oasis complete with sparkling pool + spa, outdoor kitchen & living area w fireplace, separate cabana w fireplace & TV & lush landscaping. 4 car garage.
Location
State TX
County Tarrant
Community Community Sprinkler, Curbs, Greenbelt, Jogging Path/Bike Path, Lake
Direction From N Carroll Ave. At the traffic circle, take the 3rd exit onto E Dove Rd. Turn right onto Oak Bend Ct.
Rooms
Dining Room 2
Interior
Interior Features Built-in Features, Built-in Wine Cooler, Cable TV Available, Cathedral Ceiling(s), Chandelier, Decorative Lighting, Double Vanity, Dry Bar, Eat-in Kitchen, Flat Screen Wiring, Granite Counters, High Speed Internet Available, Kitchen Island, Multiple Staircases, Open Floorplan, Smart Home System, Sound System Wiring, Vaulted Ceiling(s), Walk-In Closet(s)
Heating Central, Natural Gas, Zoned
Cooling Ceiling Fan(s), Central Air, Electric, Zoned
Flooring Carpet, Ceramic Tile, Wood
Fireplaces Number 3
Fireplaces Type Brick, Family Room, Fire Pit, Gas, Gas Logs, Gas Starter, Outside, Stone
Equipment Home Theater
Appliance Built-in Gas Range, Built-in Refrigerator, Commercial Grade Range, Commercial Grade Vent, Dishwasher, Disposal, Electric Oven, Gas Cooktop, Indoor Grill, Microwave, Convection Oven, Double Oven, Plumbed For Gas in Kitchen
Heat Source Central, Natural Gas, Zoned
Laundry Electric Dryer Hookup, Utility Room, Full Size W/D Area, Washer Hookup
Exterior
Exterior Feature Attached Grill, Built-in Barbecue, Covered Patio/Porch, Fire Pit, Rain Gutters, Lighting, Outdoor Grill, Outdoor Kitchen, Outdoor Living Center, Private Yard
Garage Spaces 4.0
Fence Fenced, Wood, Wrought Iron
Pool Cabana, Gunite, Heated, In Ground, Outdoor Pool, Pool Sweep, Pool/Spa Combo, Water Feature
Community Features Community Sprinkler, Curbs, Greenbelt, Jogging Path/Bike Path, Lake
Utilities Available City Sewer, City Water, Concrete, Curbs, Sidewalk
Roof Type Composition
Garage Yes
Private Pool 1
Building
Lot Description Adjacent to Greenbelt, Corner Lot, Landscaped, Lrg. Backyard Grass, Sprinkler System, Subdivision, Tank/ Pond, Water/Lake View
Story Two
Foundation Slab
Structure Type Brick,Rock/Stone
Schools
Elementary Schools Johnson
School District Carroll Isd
Others
Ownership on record
Acceptable Financing Cash, Conventional
Listing Terms Cash, Conventional
Financing Conventional
Read Less Info
Want to know what your home might be worth? Contact us for a FREE valuation!

Our team is ready to help you sell your home for the highest possible price ASAP

©2025 North Texas Real Estate Information Systems.
Bought with Corrine Sherry • JPAR Flower Mound

