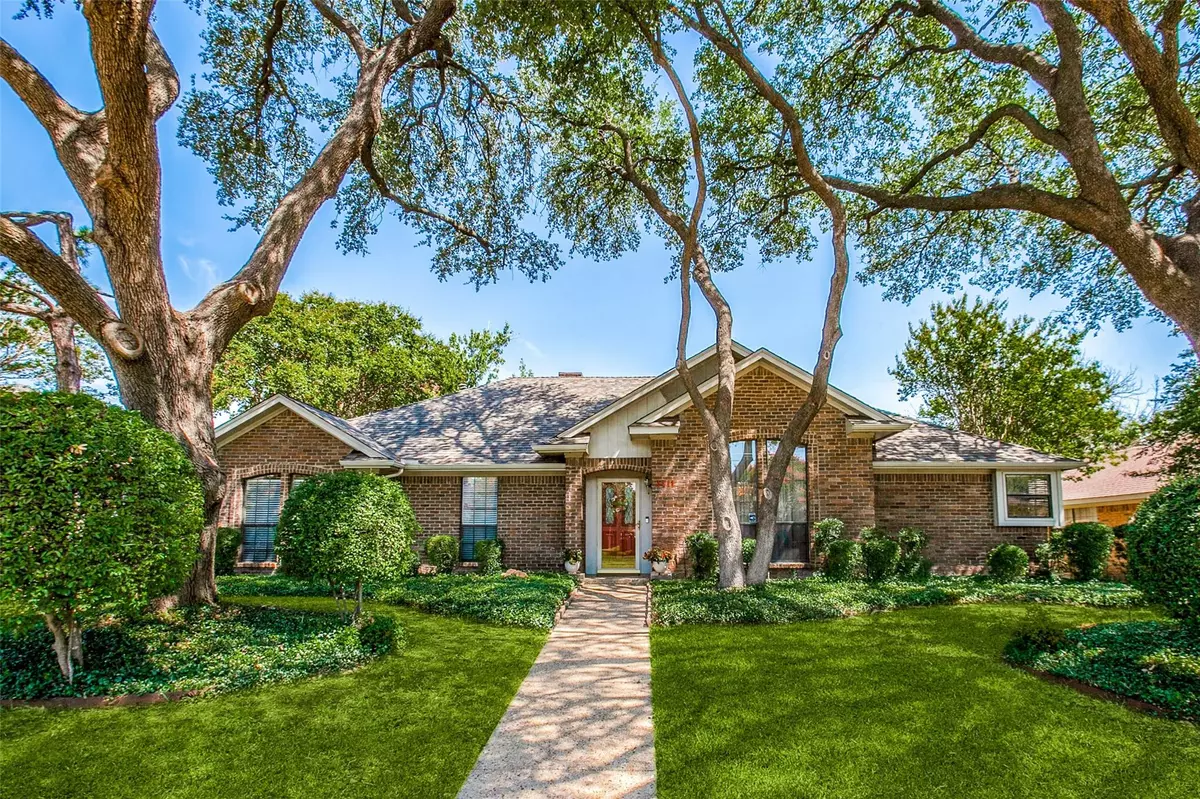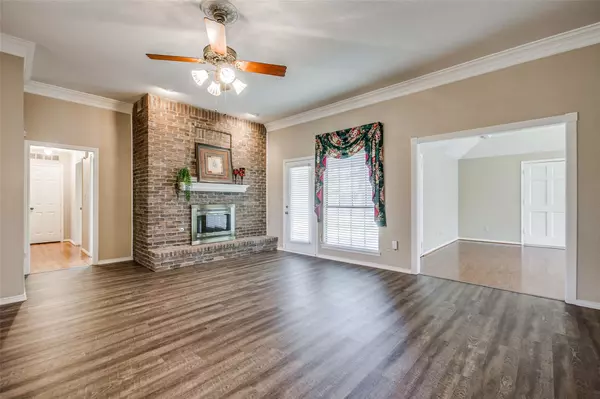$455,900
For more information regarding the value of a property, please contact us for a free consultation.
3 Beds
3 Baths
2,402 SqFt
SOLD DATE : 01/05/2023
Key Details
Property Type Single Family Home
Sub Type Single Family Residence
Listing Status Sold
Purchase Type For Sale
Square Footage 2,402 sqft
Price per Sqft $189
Subdivision Springpark North 2
MLS Listing ID 20214374
Sold Date 01/05/23
Style Ranch,Traditional
Bedrooms 3
Full Baths 2
Half Baths 1
HOA Fees $2/ann
HOA Y/N Voluntary
Year Built 1982
Lot Size 9,147 Sqft
Acres 0.21
Property Description
Multiple Offers! 2nd owner well maintained home in coveted Spring Park North Estates! NEW SS Appliances! NEW Carpet! NEW Exterior Paint! Great curb appeal with majestic towering shade trees. Walk to Crowley Park 3 doors down. Easy access SH 190_75 & trendy CityLine area. Oversized Open Living_Dining area 10' ceilings perfect for entertaining guest. Features laminate wood floors, high vaulted beam ceilings, double crown moldings, new chandelier, gas log fireplace, windows overlook backyard with outdoor access from 3 rooms. Hard to find oversized bedrooms! Kitchen breakfast nook, real wood cabinets, boxed window, vaulted beam ceilings. Large family_game room with built-in shelf. Spacious master suite with vaulted ceiling. Master bath has separate vanities, shower & air jet tub, nice size walk-in closet. Perfect backyard for entertaining & patio lounging. Dog run side yard.**Refrigerator, Washer, Dryer (2+ years old), Freezer, Ring Doorbell coveys. Voluntary HOA, Plano ISD, CC Taxes
Location
State TX
County Collin
Direction From SH-190, Exit N. Jupiter Rd and go WEST less than 1 mile, then LEFT on Acacia St., home is on the left
Rooms
Dining Room 2
Interior
Interior Features Built-in Features, Cable TV Available, Chandelier, Decorative Lighting, Granite Counters, High Speed Internet Available, Vaulted Ceiling(s), Walk-In Closet(s)
Heating Central, Fireplace Insert
Cooling Ceiling Fan(s), Central Air, Electric, Roof Turbine(s)
Flooring Carpet, Ceramic Tile, Laminate
Fireplaces Number 1
Fireplaces Type Brick, Decorative, Gas Logs, Gas Starter, Glass Doors, Living Room
Appliance Dishwasher, Disposal, Electric Cooktop, Electric Oven, Microwave
Heat Source Central, Fireplace Insert
Laundry Utility Room, Full Size W/D Area
Exterior
Exterior Feature Dog Run, Rain Gutters
Garage Spaces 2.0
Fence Back Yard, Gate, Privacy, Wood
Utilities Available Alley, City Sewer, City Water, Concrete, Curbs, Individual Water Meter, Master Gas Meter, Sidewalk, Underground Utilities
Roof Type Composition
Parking Type 2-Car Single Doors, Alley Access, Driveway, Garage, Garage Door Opener, Garage Faces Rear
Garage Yes
Building
Lot Description Interior Lot, Landscaped, Lrg. Backyard Grass, Many Trees, Sprinkler System, Subdivision
Story One
Foundation Slab
Structure Type Brick,Fiber Cement
Schools
Elementary Schools Mendenhall
School District Plano Isd
Others
Restrictions Deed
Ownership See Transaction Doc
Acceptable Financing Cash, Conventional
Listing Terms Cash, Conventional
Financing Conventional
Special Listing Condition Agent Related to Owner, Survey Available
Read Less Info
Want to know what your home might be worth? Contact us for a FREE valuation!

Our team is ready to help you sell your home for the highest possible price ASAP

©2024 North Texas Real Estate Information Systems.
Bought with Michael Shelton • Texas Triad Homes







