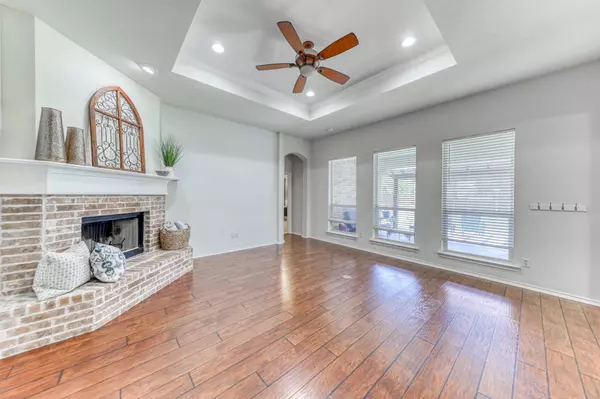$395,000
For more information regarding the value of a property, please contact us for a free consultation.
4 Beds
2 Baths
2,423 SqFt
SOLD DATE : 01/06/2023
Key Details
Property Type Single Family Home
Sub Type Single Family Residence
Listing Status Sold
Purchase Type For Sale
Square Footage 2,423 sqft
Price per Sqft $163
Subdivision La Bandera At Team Ranch
MLS Listing ID 20122675
Sold Date 01/06/23
Style Traditional
Bedrooms 4
Full Baths 2
HOA Fees $20/ann
HOA Y/N Mandatory
Year Built 2006
Annual Tax Amount $7,089
Lot Size 10,846 Sqft
Acres 0.249
Lot Dimensions 74.71x157.45x58,62x173,64
Property Description
A pristine 4 bed 2 bath in the LaBandera Additon of Team Ranch known for being a quiet, well maintained and friendly neighborhood! This lovely home would make a great family home or a downsize for empty nesters. Open concept kitchen. This home has a big backyard with a pergola to enjoy get togethers outside with friends and family with plenty of room for kids to play and pets to run. Very large rooms throughout! Front bedroom could double as a study! Move in ready! From the entry way with a barrel ceiling to the family room off the kitchen, you will find this home has everything you need. The bedrooms are spacious with walk in closets. Laundry room located off master bedroom closet. His and her closets in master bathroom.
New RUUD 5 ton HVAC installed in 2018. Programmable thermostat. Development is very walker, runner or bicycle friendly. LOCATION, LOCATION, LOCATION - easy access to every freeway in the metroplex and amenities close by.
Location
State TX
County Tarrant
Community Sidewalks
Direction Form 820 East take 377 Granbury exit and turn north on 377. Turn left on Cook Ranch, turn left on Bandera. House is on the left.
Rooms
Dining Room 1
Interior
Interior Features Cable TV Available, Decorative Lighting, High Speed Internet Available, Pantry, Vaulted Ceiling(s), Walk-In Closet(s)
Heating Central, Electric, Fireplace(s), Heat Pump
Cooling Attic Fan, Ceiling Fan(s), Central Air, Electric, ENERGY STAR Qualified Equipment, Heat Pump
Flooring Carpet, Ceramic Tile, Laminate
Fireplaces Number 1
Fireplaces Type Brick, Living Room, Masonry, Wood Burning
Appliance Dishwasher, Disposal, Electric Oven, Electric Range, Microwave, Vented Exhaust Fan, Water Softener
Heat Source Central, Electric, Fireplace(s), Heat Pump
Laundry Electric Dryer Hookup, Utility Room, Full Size W/D Area, Washer Hookup
Exterior
Exterior Feature Covered Patio/Porch, Rain Gutters
Garage Spaces 2.0
Fence Wood
Community Features Sidewalks
Utilities Available City Sewer, City Water, Concrete, Curbs, Individual Water Meter, Sidewalk, Underground Utilities
Roof Type Composition
Parking Type 2-Car Single Doors, Concrete, Garage, Garage Door Opener, Inside Entrance, Kitchen Level
Garage Yes
Building
Lot Description Few Trees, Interior Lot, Lrg. Backyard Grass, Sprinkler System, Subdivision
Story One
Foundation Slab
Structure Type Brick
Schools
School District Fort Worth Isd
Others
Restrictions Architectural,Deed
Ownership Jorden and Sarah Seamands
Acceptable Financing Cash, Conventional, FHA, Lease Back, VA Loan
Listing Terms Cash, Conventional, FHA, Lease Back, VA Loan
Financing Conventional
Read Less Info
Want to know what your home might be worth? Contact us for a FREE valuation!

Our team is ready to help you sell your home for the highest possible price ASAP

©2024 North Texas Real Estate Information Systems.
Bought with Jennifer Cohn • Burt Ladner Real Estate LLC







