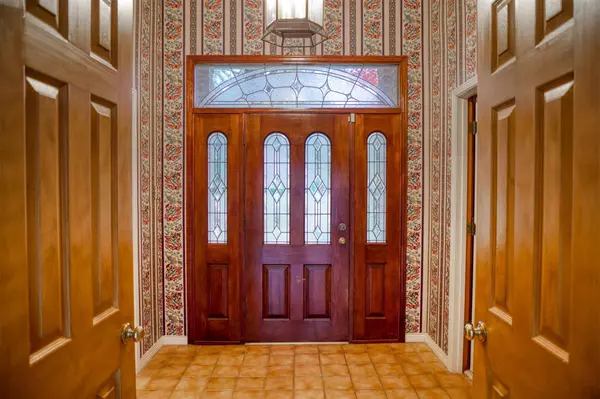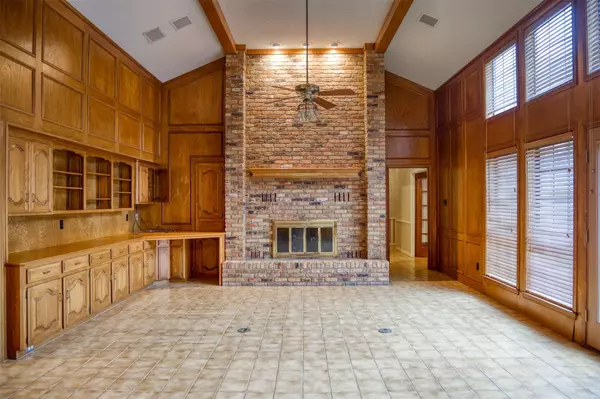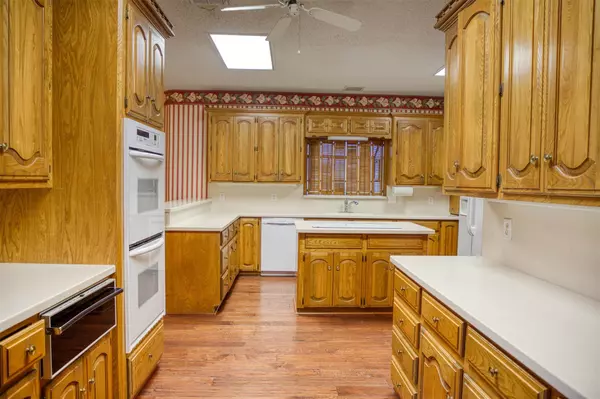$395,000
For more information regarding the value of a property, please contact us for a free consultation.
4 Beds
3 Baths
3,945 SqFt
SOLD DATE : 01/13/2023
Key Details
Property Type Single Family Home
Sub Type Single Family Residence
Listing Status Sold
Purchase Type For Sale
Square Footage 3,945 sqft
Price per Sqft $100
Subdivision Lauras Add Sec I
MLS Listing ID 20214264
Sold Date 01/13/23
Style Traditional
Bedrooms 4
Full Baths 3
HOA Y/N None
Year Built 1984
Annual Tax Amount $11,006
Lot Size 0.714 Acres
Acres 0.7144
Property Description
LOCATION LOCATION LOCATION! Beautiful custom home located in prestigious area with amenities galore. This amazingly spacious home offers so much for your family! 4 Bed 3 Bath traditional home offers towering ceilings throughout boasting multiple living spaces, private office with built-ins & a flex or bonus room that could be a 5th bedroom, game room, man cave, additional office, etc. Extra-large eat-in kitchen has cabinets galore with breakfast bar, island cooktop, double ovens, warming drawer & spacious pantry. Ample storage & closet space throughout the roomy bedrooms, bathrooms & utility room. Make your appointment today to see this fabulous home!
Location
State TX
County Anderson
Direction From Loop 256 take N Link to right on Country Club. Follow to left on Lori Ln to immediate right on Stephen Cir. SIY
Rooms
Dining Room 1
Interior
Interior Features Built-in Features, Eat-in Kitchen, Kitchen Island, Vaulted Ceiling(s), Walk-In Closet(s)
Heating Central, Electric, Fireplace(s)
Cooling Ceiling Fan(s), Central Air, Electric
Flooring Carpet, Ceramic Tile, Hardwood
Fireplaces Number 1
Fireplaces Type Wood Burning
Appliance Dishwasher, Electric Oven, Electric Range, Refrigerator, Warming Drawer, Other
Heat Source Central, Electric, Fireplace(s)
Exterior
Exterior Feature Rain Gutters, Storage, Other
Garage Spaces 2.0
Fence Wood
Utilities Available City Sewer, City Water, Concrete
Roof Type Composition
Garage Yes
Building
Lot Description Level
Story One
Foundation Slab
Structure Type Stone Veneer,Other
Schools
Elementary Schools Story
School District Palestine Isd
Others
Ownership Estate of Martha M Walton
Acceptable Financing Cash, Conventional
Listing Terms Cash, Conventional
Financing Cash
Read Less Info
Want to know what your home might be worth? Contact us for a FREE valuation!

Our team is ready to help you sell your home for the highest possible price ASAP

©2025 North Texas Real Estate Information Systems.
Bought with Non-Mls Member • NON MLS






