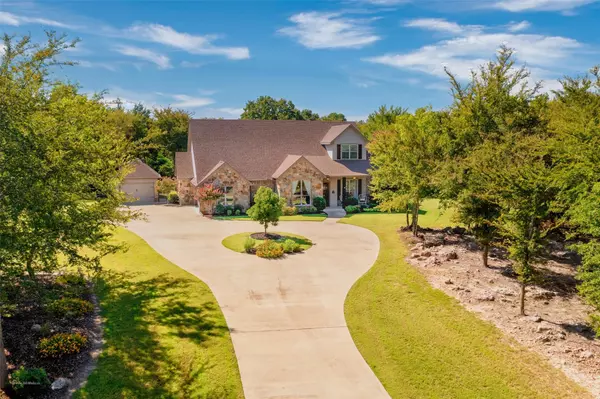$795,000
For more information regarding the value of a property, please contact us for a free consultation.
4 Beds
3 Baths
3,569 SqFt
SOLD DATE : 01/18/2023
Key Details
Property Type Single Family Home
Sub Type Single Family Residence
Listing Status Sold
Purchase Type For Sale
Square Footage 3,569 sqft
Price per Sqft $222
Subdivision High Point Estates Ph 1
MLS Listing ID 20160280
Sold Date 01/18/23
Style Modern Farmhouse
Bedrooms 4
Full Baths 3
HOA Y/N Mandatory
Year Built 2015
Annual Tax Amount $9,528
Lot Size 1.110 Acres
Acres 1.11
Lot Dimensions 157X266X143X261
Property Description
Gorgeous 4 BR, 3 bath home on 1+ acre in beautiful High Point Estates, with golf cart access to Sulphur Springs Country Club. Custom grade finishes include granite countertops, cedar beams, natural stone fireplace, and upgraded flooring. The large outdoor living space is stunning, overlooking the beautifully landscaped backyard with wrought iron fencing, and nestled in the trees for maximum privacy. Master suite includes walk-in shower, double vanities, and dual custom closets with access to utility room. Upstairs is a 1 BR and full bath guest suite, second living area, plus finished space that can be used as hobby room or office. Tons of storage with walk-in closets and built-ins throughout. Spray foam insulation, including detached workshop and 3rd garage which is heated and cooled. Don't miss this beauty!
Location
State TX
County Hopkins
Community Golf
Direction From I-30, south on College. Turn left (east) on CR 2310 for approx 1 mile. Turn left (north) on CR 3648 into High Point Estates. Take first left at the Y at top of hill. House is first one on your left.
Rooms
Dining Room 2
Interior
Interior Features Double Vanity, Granite Counters, Kitchen Island, Natural Woodwork, Open Floorplan, Pantry, Vaulted Ceiling(s), Walk-In Closet(s)
Heating Electric
Cooling Central Air, Electric
Flooring Carpet, Tile, Wood
Fireplaces Number 1
Fireplaces Type Gas Logs, Living Room, Stone
Appliance Dishwasher, Electric Oven, Gas Cooktop, Ice Maker, Microwave, Vented Exhaust Fan
Heat Source Electric
Laundry Electric Dryer Hookup, Utility Room, Washer Hookup
Exterior
Exterior Feature Covered Patio/Porch, Outdoor Living Center
Garage Spaces 3.0
Fence Wrought Iron
Community Features Golf
Utilities Available Aerobic Septic, Asphalt, Phone Available, Propane, Rural Water District, Underground Utilities
Roof Type Composition
Garage Yes
Building
Lot Description Landscaped
Story Two
Foundation Slab
Structure Type Brick
Schools
School District Sulphur Springs Isd
Others
Restrictions Deed
Ownership Timothy Green & Shana Green
Acceptable Financing Cash, Conventional, FHA, VA Loan
Listing Terms Cash, Conventional, FHA, VA Loan
Financing Cash
Read Less Info
Want to know what your home might be worth? Contact us for a FREE valuation!

Our team is ready to help you sell your home for the highest possible price ASAP

©2025 North Texas Real Estate Information Systems.
Bought with Kristi Brewer • Coldwell Banker Apex, REALTORS






