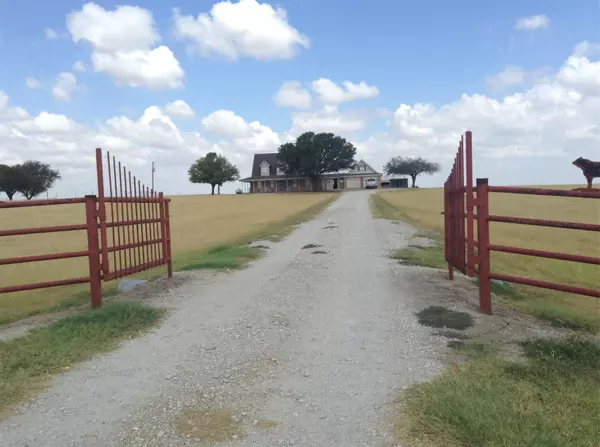$599,999
For more information regarding the value of a property, please contact us for a free consultation.
3 Beds
3 Baths
2,308 SqFt
SOLD DATE : 01/20/2023
Key Details
Property Type Single Family Home
Sub Type Single Family Residence
Listing Status Sold
Purchase Type For Sale
Square Footage 2,308 sqft
Price per Sqft $259
Subdivision Tyler Co Sc
MLS Listing ID 20137147
Sold Date 01/20/23
Bedrooms 3
Full Baths 2
Half Baths 1
HOA Y/N None
Year Built 1994
Lot Size 17.290 Acres
Acres 17.29
Property Description
Beautiful Country Estate! 2308 sq ft, 2 story, 3 bedroom, 2.5 bath. This jewel was recently remodeled with a new roof, new carpet and 5 new windows in 2021. The kitchen was totally remodeled with new appliances, farm sink, quartz counter tops and tile floors. The utility room has a sink, fold down ironing board and passthrough linen closet to the master bath. Spacious master bedroom, bath and walk in closet. The 2 car garage features workshop with AC, sink and water heater. Covered front porch shaded by large mature trees. 17.29 total acres with fertilized Coastal Bermuda that averages 4000-5000 quality square bales per year. Well fenced with barn, storage building and pond. Sitting off a paved road and an all weather drive. Hubbard is centrally located on Hwy31 between Waco and Corsicana and the I-35, I-45 corridors. (Foundation work done in 2014 and is under warranty and transferrable). Seller would like to retain mineral rights, negotiable with good offer.
Location
State TX
County Hill
Direction In Hubbard go north on Magnolia Ave (Hwy 171) turn west on Penelope Hwy (FM 2114) property is on the right approximately 5.5 miles at the corner of HCR 3308 and 2114.
Rooms
Dining Room 1
Interior
Interior Features Cable TV Available, High Speed Internet Available, Pantry, Walk-In Closet(s)
Heating Central, Electric, Heat Pump
Cooling Ceiling Fan(s), Central Air, Electric, Heat Pump
Flooring Carpet, Tile, Vinyl
Fireplaces Number 1
Fireplaces Type Gas Logs
Appliance Dishwasher, Disposal, Electric Oven, Electric Water Heater, Gas Cooktop, Microwave
Heat Source Central, Electric, Heat Pump
Laundry Utility Room, Full Size W/D Area, Washer Hookup
Exterior
Exterior Feature Covered Patio/Porch
Garage Spaces 2.0
Fence Barbed Wire
Utilities Available Asphalt, Cable Available, Co-op Electric, Co-op Water, Individual Water Meter
Roof Type Composition
Street Surface Asphalt
Parking Type 2-Car Single Doors, Driveway
Garage Yes
Building
Lot Description Acreage
Story Two
Foundation Slab
Structure Type Brick
Schools
School District Penelope Isd
Others
Restrictions No Known Restriction(s)
Ownership Ethan J. & Laura A. Westfall
Acceptable Financing Cash, Conventional
Listing Terms Cash, Conventional
Financing VA
Special Listing Condition Aerial Photo
Read Less Info
Want to know what your home might be worth? Contact us for a FREE valuation!

Our team is ready to help you sell your home for the highest possible price ASAP

©2024 North Texas Real Estate Information Systems.
Bought with Non-Mls Member • NON MLS







