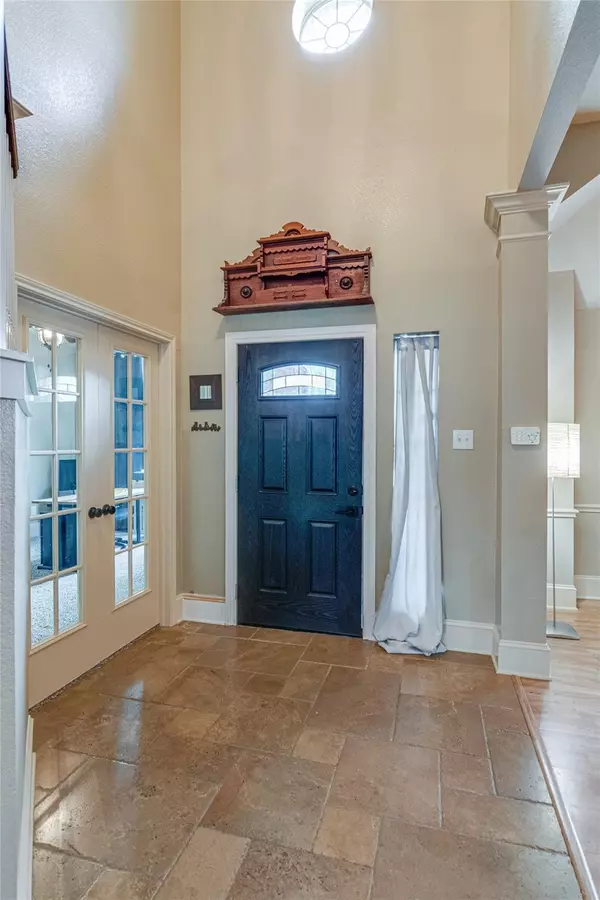$550,000
For more information regarding the value of a property, please contact us for a free consultation.
5 Beds
4 Baths
3,179 SqFt
SOLD DATE : 01/20/2023
Key Details
Property Type Single Family Home
Sub Type Single Family Residence
Listing Status Sold
Purchase Type For Sale
Square Footage 3,179 sqft
Price per Sqft $173
Subdivision Highland Creek Estates Add
MLS Listing ID 20199711
Sold Date 01/20/23
Style Traditional
Bedrooms 5
Full Baths 3
Half Baths 1
HOA Fees $54/ann
HOA Y/N Mandatory
Year Built 1999
Annual Tax Amount $9,254
Lot Size 8,624 Sqft
Acres 0.198
Property Description
So much space and updates galore. Recent updates include windows, bathrooms, doors, appliances, paint, and some flooring. This home is also generator ready. Plug in and power select lights, power outlets, and HVAC. Large main bedroom on 1st floor with 4 additional bedrooms and a bonus room upstairs. Dedicated office on main floor. Additional parking in back near the rear entry garage with electric gate access. Large grass area for your pet family too. Both water heaters replaced November 2022 with 8 year transferable warranty.
Location
State TX
County Tarrant
Direction From North Tarrant Parkway turn south on Cat Mountain. Home is on the Left.
Rooms
Dining Room 2
Interior
Interior Features Cable TV Available, Granite Counters, Kitchen Island, Open Floorplan, Pantry, Walk-In Closet(s)
Heating Natural Gas
Cooling Ceiling Fan(s), Central Air, Electric, Gas, Zoned
Flooring Carpet, Tile
Fireplaces Number 1
Fireplaces Type Brick, Gas Starter, Wood Burning
Appliance Dishwasher, Disposal, Electric Range, Microwave
Heat Source Natural Gas
Exterior
Exterior Feature Rain Gutters
Garage Spaces 2.0
Fence Wood
Utilities Available Cable Available, City Sewer, City Water, Curbs, Individual Gas Meter, Individual Water Meter, Sidewalk, Underground Utilities
Roof Type Composition
Parking Type 2-Car Single Doors, Additional Parking, Electric Gate, Garage Door Opener, Garage Faces Rear
Garage Yes
Building
Lot Description Few Trees, Interior Lot, Lrg. Backyard Grass, Sprinkler System
Story Two
Foundation Slab
Structure Type Brick
Schools
Elementary Schools Shadygrove
School District Keller Isd
Others
Ownership Owner of Record
Acceptable Financing Cash, Conventional, FHA, VA Loan
Listing Terms Cash, Conventional, FHA, VA Loan
Financing Conventional
Read Less Info
Want to know what your home might be worth? Contact us for a FREE valuation!

Our team is ready to help you sell your home for the highest possible price ASAP

©2024 North Texas Real Estate Information Systems.
Bought with Trina Mauk • Keller Williams NO. Collin Cty







