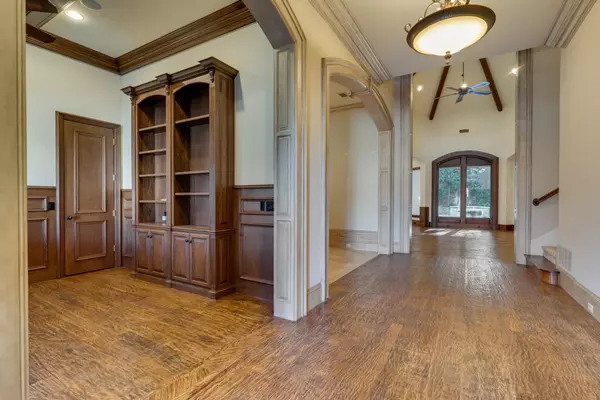$1,500,000
For more information regarding the value of a property, please contact us for a free consultation.
4 Beds
5 Baths
5,125 SqFt
SOLD DATE : 01/20/2023
Key Details
Property Type Single Family Home
Sub Type Single Family Residence
Listing Status Sold
Purchase Type For Sale
Square Footage 5,125 sqft
Price per Sqft $292
Subdivision Chapel Creek Ph 1B
MLS Listing ID 20223723
Sold Date 01/20/23
Style English,French,Traditional
Bedrooms 4
Full Baths 4
Half Baths 1
HOA Fees $121/qua
HOA Y/N Mandatory
Year Built 2004
Annual Tax Amount $19,128
Lot Size 9,408 Sqft
Acres 0.216
Property Description
Welcome to this stunning custom home built by Lonnie Gray, located on a peaceful cul-de-sac! From the hand scraped wood floors to the extensive molding and vaulted ceilings, each detail is designed for maximum beauty and convenience. With 4 bedrooms, 5 bathrooms, 2 fireplaces (1 in the owner's suite), an open floor plan, study with built-ins, commercial grade range, wine cellar and even a second wet bar upstairs – you'll never want to leave. Entertain your guests in style with a private theatre room or head outside for some fun in the sun! Step outside to the backyard oasis that includes heated sparkling pool with waterfalls, firepit, electric shades on the covered patio along with 2 built in grills and plus an added pergola from 2021! Just minutes away from The Star, Shopping Center and Dallas Tollway - you won't find another property like this one! Don't wait any longer – schedule your showing today!
Location
State TX
County Collin
Direction From Dallas North Tollway, take exit toward Stonebrook Pkwy, turn right onto Stonebrook Pkwy, right on Parkwood, left on Chapel Creek Blvd, right onto Memorial Dr, destination is on your right.
Rooms
Dining Room 2
Interior
Interior Features Built-in Wine Cooler, Cable TV Available, Decorative Lighting, Dry Bar, Flat Screen Wiring, High Speed Internet Available, Kitchen Island, Paneling, Smart Home System, Sound System Wiring, Vaulted Ceiling(s), Wainscoting, Wet Bar
Heating Central, Natural Gas
Cooling Ceiling Fan(s), Central Air, Electric
Flooring Carpet, Marble, Slate, Wood
Fireplaces Number 2
Fireplaces Type Brick, Gas Starter, Living Room, Master Bedroom
Appliance Built-in Refrigerator, Commercial Grade Range, Commercial Grade Vent, Dishwasher, Disposal, Gas Cooktop, Gas Oven, Gas Range, Gas Water Heater, Ice Maker, Microwave, Double Oven, Plumbed For Gas in Kitchen, Trash Compactor
Heat Source Central, Natural Gas
Laundry Gas Dryer Hookup, Utility Room, Washer Hookup
Exterior
Exterior Feature Attached Grill, Covered Patio/Porch, Fire Pit, Gas Grill, Rain Gutters, Lighting, Outdoor Grill, Outdoor Living Center
Garage Spaces 3.0
Fence Fenced, High Fence, Privacy, Wood
Pool Gunite, Heated, In Ground, Outdoor Pool, Waterfall
Utilities Available City Sewer, City Water, Concrete, Curbs, Sidewalk
Roof Type Shingle
Garage Yes
Private Pool 1
Building
Lot Description Cul-De-Sac, Interior Lot, Sprinkler System, Subdivision
Story Two
Foundation Slab
Structure Type Brick,Wood
Schools
Elementary Schools Spears
School District Frisco Isd
Others
Acceptable Financing Cash, Conventional, FHA, VA Loan
Listing Terms Cash, Conventional, FHA, VA Loan
Financing Cash
Read Less Info
Want to know what your home might be worth? Contact us for a FREE valuation!

Our team is ready to help you sell your home for the highest possible price ASAP

©2025 North Texas Real Estate Information Systems.
Bought with Susan Baldwin • Allie Beth Allman & Assoc.






