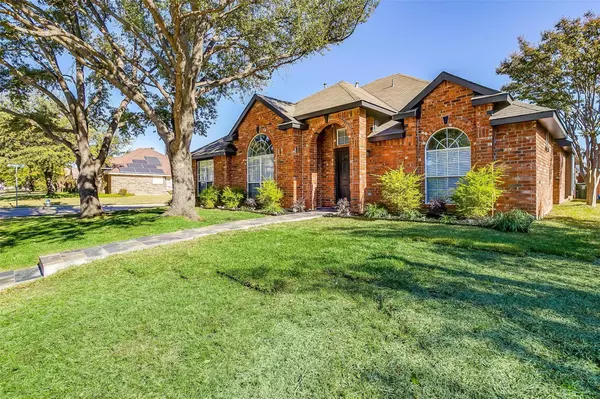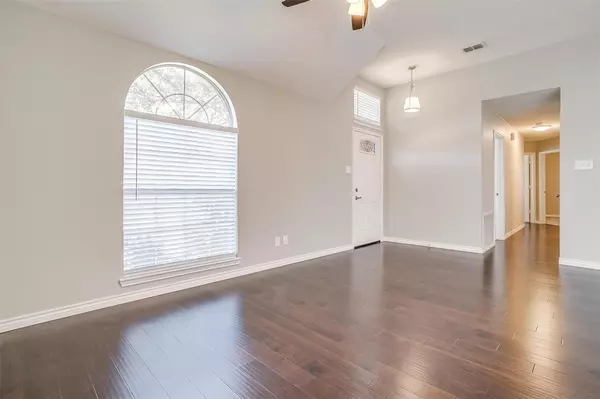$449,900
For more information regarding the value of a property, please contact us for a free consultation.
4 Beds
2 Baths
2,076 SqFt
SOLD DATE : 01/19/2023
Key Details
Property Type Single Family Home
Sub Type Single Family Residence
Listing Status Sold
Purchase Type For Sale
Square Footage 2,076 sqft
Price per Sqft $216
Subdivision Northpointe Ph 3
MLS Listing ID 20149995
Sold Date 01/19/23
Style Traditional
Bedrooms 4
Full Baths 2
HOA Y/N None
Year Built 1990
Annual Tax Amount $6,719
Lot Size 7,100 Sqft
Acres 0.163
Property Description
Opportunities like this don't come along often! Live less than 10 minutes away from Grandscape & Hwy 121, in a home that feels like a new build in an established neighborhood. This property has recently received foundation work; HVAC system; 50-gallon water heater with electric monitoring device; stainless steel kitchen appliance package; board-on-board cedar fence; hardwood, ceramic tile & carpeted flooring; granite countertops; upgraded baths; & the list goes on & on! Be sure to see the epoxied garage floor, expanded driveway, slate front walk-way with matching patio, the spacious linen closet in the ensuite bath & attention to detail throughout the house. All of this and no HOA dues! Attached are offer instructions and who to text with
questions. Agent & buyer to verify all listing info. You know this amazing property will go quickly - don't miss out!!!
Location
State TX
County Denton
Direction See GPS
Rooms
Dining Room 2
Interior
Interior Features Cable TV Available, Chandelier, Decorative Lighting, Eat-in Kitchen, Granite Counters, High Speed Internet Available, Walk-In Closet(s)
Heating Central, Fireplace(s), Natural Gas
Cooling Ceiling Fan(s), Central Air, Electric
Flooring Carpet, Ceramic Tile, Hardwood
Fireplaces Number 1
Fireplaces Type Brick, Family Room, Gas Logs, Raised Hearth
Appliance Dishwasher, Disposal, Electric Range, Microwave
Heat Source Central, Fireplace(s), Natural Gas
Laundry Electric Dryer Hookup, Utility Room, Full Size W/D Area, Washer Hookup
Exterior
Garage Spaces 2.0
Fence Back Yard, Fenced, Wood
Utilities Available All Weather Road
Roof Type Composition
Garage Yes
Building
Lot Description Corner Lot, Few Trees, Interior Lot, Landscaped, Subdivision
Story One
Foundation Slab
Structure Type Brick,Frame,Siding
Schools
Elementary Schools Owen
School District Lewisville Isd
Others
Ownership North Texas Property Management
Acceptable Financing Cash, Conventional, FHA, VA Loan
Listing Terms Cash, Conventional, FHA, VA Loan
Financing Conventional
Special Listing Condition Owner/ Agent
Read Less Info
Want to know what your home might be worth? Contact us for a FREE valuation!

Our team is ready to help you sell your home for the highest possible price ASAP

©2025 North Texas Real Estate Information Systems.
Bought with Amanda Greehey • William Grayson Realty






