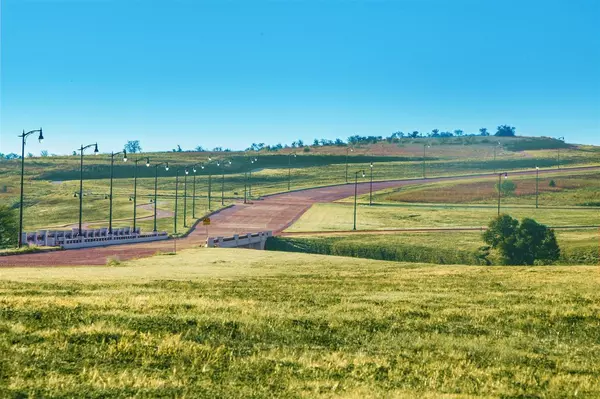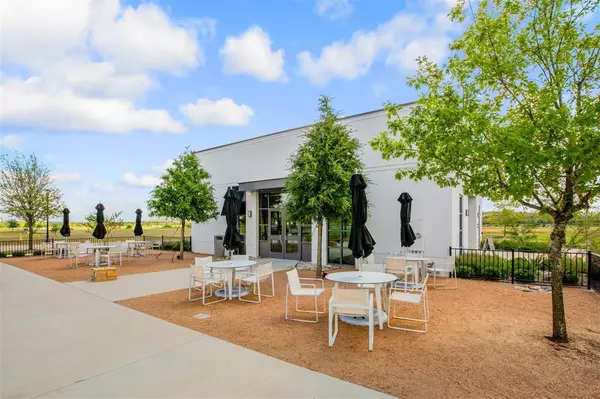$799,995
For more information regarding the value of a property, please contact us for a free consultation.
4 Beds
4 Baths
3,644 SqFt
SOLD DATE : 01/23/2023
Key Details
Property Type Single Family Home
Sub Type Single Family Residence
Listing Status Sold
Purchase Type For Sale
Square Footage 3,644 sqft
Price per Sqft $219
Subdivision Walsh
MLS Listing ID 20105460
Sold Date 01/23/23
Style Other
Bedrooms 4
Full Baths 3
Half Baths 1
HOA Fees $218/mo
HOA Y/N Mandatory
Year Built 2022
Lot Size 8,058 Sqft
Acres 0.185
Property Description
MLS# 20105460 - Built by Toll Brothers, Inc. - Ready Now! ~ Now available! This Langdon Transitional plan welcomes you home with stunning curb appeal. The sophisticated stucco exterior with bronze windows and stained garage doors add to the curb appeal. This open concept home features luxurious engineered hardwood flooring throughout. The elegant curved staircase in the two-story foyer sets the stage for this gorgeous home. Guests will appreciate the secluded bedroom with full bath located away from the main living area. Maintaining schedules and agendas is easy in the study with dual-door entry. Enjoy the cozy fireplace in the great room during cool evenings. The center island is the focal point in the well-appointed kitchen. Additional highlights included a main floor primary suite, media and flex-game room, large secondary bedrooms and covered patio. Don't miss your opportunity to make this your dream home today.
Location
State TX
County Tarrant
Community Club House, Community Pool, Fitness Center, Jogging Path/Bike Path, Park, Playground, Sidewalks
Direction From Downtown Fort Worth: Take I 30 west for approximately 13 miles. Take Exit 1A & right on Walsh Ranch Pkwy, the main entrance to Walsh.
Rooms
Dining Room 1
Interior
Interior Features Cable TV Available, Eat-in Kitchen, High Speed Internet Available, Kitchen Island, Open Floorplan, Pantry, Vaulted Ceiling(s), Walk-In Closet(s)
Heating Central, Fireplace(s), Zoned
Cooling Central Air, Zoned
Flooring Tile, Wood
Fireplaces Number 1
Fireplaces Type Gas Logs, Living Room
Appliance Dishwasher, Disposal, Gas Cooktop, Microwave, Plumbed For Gas in Kitchen, Plumbed for Ice Maker, Tankless Water Heater
Heat Source Central, Fireplace(s), Zoned
Laundry Electric Dryer Hookup, Full Size W/D Area, Washer Hookup
Exterior
Exterior Feature Covered Patio/Porch
Garage Spaces 3.0
Community Features Club House, Community Pool, Fitness Center, Jogging Path/Bike Path, Park, Playground, Sidewalks
Utilities Available City Sewer, Curbs, Sidewalk, Underground Utilities
Roof Type Composition
Parking Type Garage, Garage Faces Front, Side By Side, Tandem
Garage Yes
Building
Lot Description Lrg. Backyard Grass, Subdivision
Story Two
Foundation Slab
Structure Type Stucco
Schools
School District Aledo Isd
Others
Ownership Toll Brothers, Inc.
Financing Conventional
Read Less Info
Want to know what your home might be worth? Contact us for a FREE valuation!

Our team is ready to help you sell your home for the highest possible price ASAP

©2024 North Texas Real Estate Information Systems.
Bought with Non-Mls Member • NON MLS







