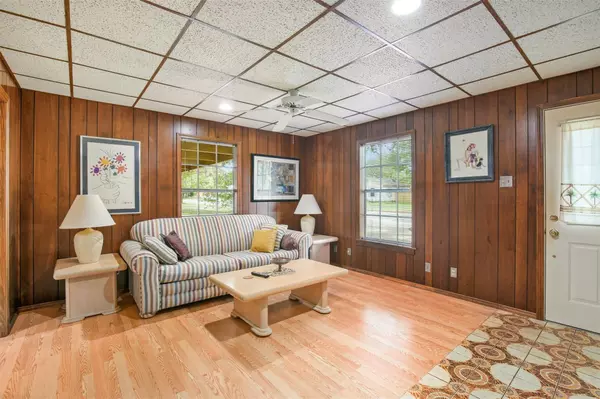$425,000
For more information regarding the value of a property, please contact us for a free consultation.
6 Beds
5 Baths
3,455 SqFt
SOLD DATE : 01/24/2023
Key Details
Property Type Single Family Home
Sub Type Single Family Residence
Listing Status Sold
Purchase Type For Sale
Square Footage 3,455 sqft
Price per Sqft $123
Subdivision Meadow Oaks Add
MLS Listing ID 20206858
Sold Date 01/24/23
Bedrooms 6
Full Baths 5
HOA Y/N None
Year Built 1949
Annual Tax Amount $4,947
Lot Size 0.716 Acres
Acres 0.716
Property Description
UNIQUE BUNGALOW IN THE WOODS! This 6 bedroom-5 bath home started as a 2 bedroom, 1 bath home built in 1949. The owner is a GC & has personally done all of the properly permitted renovations featuring pristine quality of workmanship & pride of ownership. The design allows the possibility to generate rental income or function as a multi-generational home with the use of the attached studio apartment. This 2nd space can be completely closed off offering privacy with it's own entrance, bath, kitchen, living-bedroom, & access to the main laundry room. Enjoy the serene view of this abundantly treed lot from either the nice sized covered patio or 2nd floor balcony. Agriculture friendly allowing 2 large livestock & up to 25 chickens. 3 car carport & circle drive offers ample parking along with the extended driveway leading to the 1100 sq ft shop. The features of the fully functional shop are listed as an attachment in MLS. Don't miss it!
Location
State TX
County Tarrant
Direction Head south on US-377 S toward N Hills Dr. Turn right onto Webster St. Turn left onto Rita Ln. House will be on the right.
Rooms
Dining Room 2
Interior
Interior Features Flat Screen Wiring, High Speed Internet Available, Multiple Staircases, Natural Woodwork, Open Floorplan, Wet Bar, Wired for Data
Heating Central, Fireplace(s), Natural Gas
Cooling Ceiling Fan(s), Central Air, Electric
Flooring Bamboo, Carpet, Ceramic Tile, Laminate, Tile
Fireplaces Number 1
Fireplaces Type Freestanding, Wood Burning Stove
Appliance Dishwasher, Electric Oven, Gas Cooktop, Gas Oven, Gas Range, Gas Water Heater, Ice Maker, Convection Oven, Plumbed For Gas in Kitchen, Trash Compactor, Vented Exhaust Fan, Water Filter
Heat Source Central, Fireplace(s), Natural Gas
Laundry Gas Dryer Hookup, Utility Room, Full Size W/D Area, Washer Hookup
Exterior
Exterior Feature Balcony, Covered Deck, Covered Patio/Porch
Garage Spaces 4.0
Carport Spaces 3
Fence Back Yard, Chain Link, Full, Gate, Privacy, Other
Utilities Available City Sewer, City Water, Electricity Connected, Individual Gas Meter, Individual Water Meter, Overhead Utilities
Roof Type Composition
Parking Type Attached Carport, Circular Driveway, Covered, Garage Door Opener, Garage Faces Front
Garage Yes
Building
Lot Description Interior Lot, Landscaped, Many Trees, Sloped
Story Two
Foundation Combination
Structure Type Frame,Vinyl Siding
Schools
Elementary Schools Stowe
School District Birdville Isd
Others
Ownership on file
Acceptable Financing Cash, Conventional, FHA, VA Loan
Listing Terms Cash, Conventional, FHA, VA Loan
Financing Conventional
Read Less Info
Want to know what your home might be worth? Contact us for a FREE valuation!

Our team is ready to help you sell your home for the highest possible price ASAP

©2024 North Texas Real Estate Information Systems.
Bought with Samuel Rodriguez • Keller Williams Realty FtWorth







