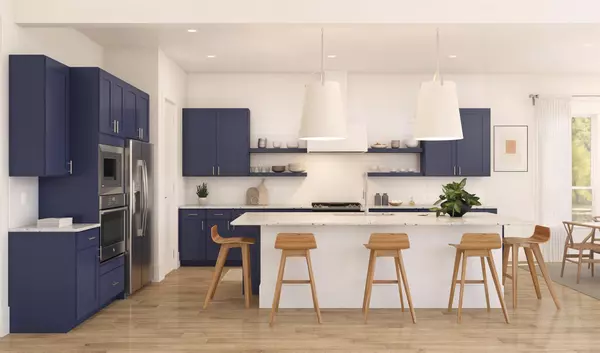$864,900
For more information regarding the value of a property, please contact us for a free consultation.
4 Beds
4 Baths
2,913 SqFt
SOLD DATE : 01/30/2023
Key Details
Property Type Single Family Home
Sub Type Single Family Residence
Listing Status Sold
Purchase Type For Sale
Square Footage 2,913 sqft
Price per Sqft $296
Subdivision Kensington Place
MLS Listing ID 20123260
Sold Date 01/30/23
Style Traditional
Bedrooms 4
Full Baths 3
Half Baths 1
HOA Fees $142/mo
HOA Y/N Mandatory
Year Built 2022
Lot Size 7,405 Sqft
Acres 0.17
Lot Dimensions 60x120
Property Description
This amazing new single story home is located in Carrollton but feels like Plano. The large kitchen offers upscale dark gray shaker cabinets with quartz countertops, a professional stainless steel gas stove and appliances. Elegant pendant lighting over the oversized island compliment the feel of this home. The great room is perfect for entertaining with it's open concept to the dining and kitchen. The great room also features a large sliding glass wall that opens to the covered patio Hardwood flooring in entry, great room, dining, and kitchen. The serene owner's bath offers a free standing tub and separate shower. $110,000 in upgrades included!
Location
State TX
County Denton
Direction N on Dallas Tollway to W. Plano Pkwy. Turn left on W. Plano Parkway. Turn Right on Warmington Drive. The community is on the left.
Rooms
Dining Room 1
Interior
Interior Features Cable TV Available, Decorative Lighting, Kitchen Island
Heating Central, Natural Gas
Cooling Central Air, Electric
Flooring Carpet, Ceramic Tile, Hardwood, Vinyl
Appliance Dishwasher, Disposal, Gas Cooktop, Gas Water Heater, Microwave, Plumbed For Gas in Kitchen
Heat Source Central, Natural Gas
Exterior
Exterior Feature Covered Patio/Porch, Rain Gutters
Garage Spaces 3.0
Fence Wood
Utilities Available City Sewer, City Water, Concrete, Curbs, Sidewalk
Roof Type Composition
Parking Type 2-Car Single Doors, Garage, Garage Door Opener, Garage Faces Front, Oversized, Tandem
Garage Yes
Building
Lot Description Interior Lot, Landscaped, Sprinkler System, Subdivision
Story One
Foundation Slab
Structure Type Brick,Rock/Stone
Schools
School District Lewisville Isd
Others
Restrictions Architectural,Deed,Development
Ownership K. Hovnanian Homes
Acceptable Financing Not Assumable
Listing Terms Not Assumable
Financing Conventional
Read Less Info
Want to know what your home might be worth? Contact us for a FREE valuation!

Our team is ready to help you sell your home for the highest possible price ASAP

©2024 North Texas Real Estate Information Systems.
Bought with Katie Lira • Keller Williams Realty







