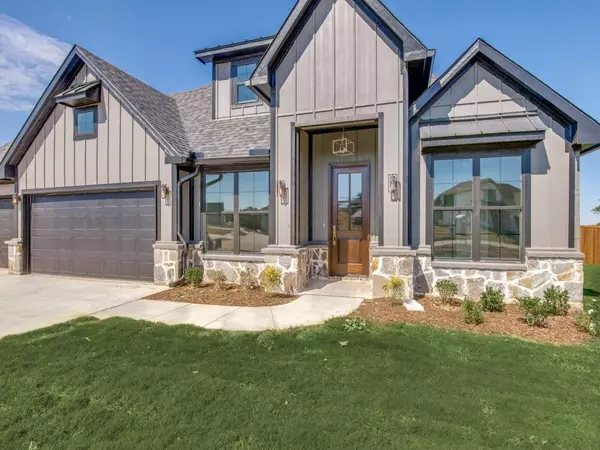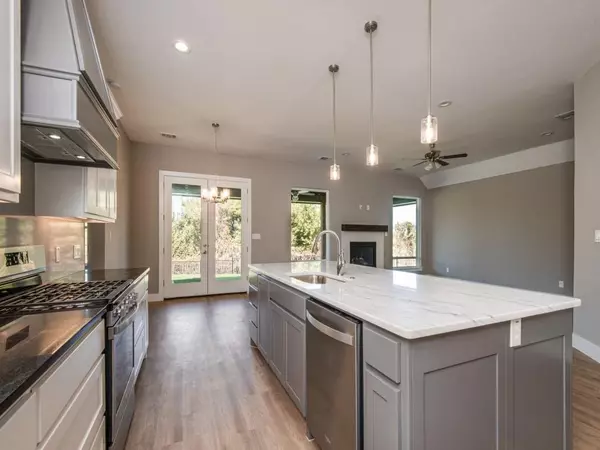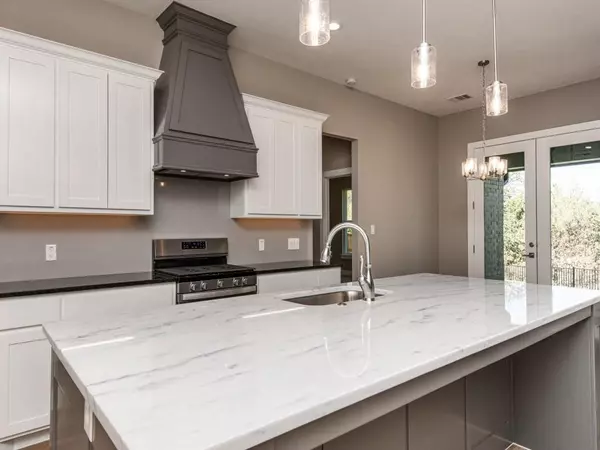$599,000
For more information regarding the value of a property, please contact us for a free consultation.
4 Beds
3 Baths
2,636 SqFt
SOLD DATE : 01/31/2023
Key Details
Property Type Single Family Home
Sub Type Single Family Residence
Listing Status Sold
Purchase Type For Sale
Square Footage 2,636 sqft
Price per Sqft $227
Subdivision Lakeview Estates
MLS Listing ID 20117146
Sold Date 01/31/23
Style Traditional
Bedrooms 4
Full Baths 3
HOA Y/N None
Year Built 2022
Annual Tax Amount $2,204
Lot Size 0.420 Acres
Acres 0.42
Property Description
You won't want to miss this new construction home in Lakeview Estates! Located on a large corner lot with views of open pasture and greenery, this unique custom 3-bedroom, 3-bathroom home includes a study, 3 car garage, and a 574 SF upstairs bonus room with full bath and closet area that could be used as fourth bedroom or gameroom. The open concept kitchen includes upgraded stainless steel appliances and a large island with quartz countertops. The exterior features painted brick, stone, as well as some siding. Other features include luxury vinyl plank floors, custom cabinets, brushed nickel plumbing and electrical fixtures, and a gas log fireplace. The lots are landscaped and have full sod irrigation. This prime location provides quick access to Schools, Lake Ray Roberts, and Downtown Pilot Point.
Location
State TX
County Denton
Direction Please use GPS
Rooms
Dining Room 1
Interior
Interior Features Cable TV Available, Decorative Lighting, Flat Screen Wiring, High Speed Internet Available, Kitchen Island, Pantry, Walk-In Closet(s)
Heating Central, Electric
Cooling Ceiling Fan(s), Central Air, Electric
Flooring Carpet, Ceramic Tile, Luxury Vinyl Plank
Fireplaces Number 1
Fireplaces Type Decorative, Family Room, Gas Logs, Heatilator
Appliance Dishwasher, Disposal, Electric Oven, Microwave, Vented Exhaust Fan
Heat Source Central, Electric
Laundry Electric Dryer Hookup, Full Size W/D Area, Washer Hookup
Exterior
Exterior Feature Covered Patio/Porch, Rain Gutters, Lighting, Private Yard
Garage Spaces 3.0
Fence Wood
Utilities Available Asphalt, City Sewer, City Water, Concrete, Individual Water Meter, Underground Utilities
Roof Type Composition
Garage Yes
Building
Lot Description Few Trees, Interior Lot, Landscaped, Lrg. Backyard Grass, Sprinkler System, Subdivision
Story One and One Half
Foundation Combination
Structure Type Brick,Rock/Stone
Schools
School District Pilot Point Isd
Others
Restrictions Building,Deed
Ownership LMAJ, LLC
Acceptable Financing Cash, Conventional, FHA, VA Loan
Listing Terms Cash, Conventional, FHA, VA Loan
Financing Conventional
Special Listing Condition Deed Restrictions, Survey Available
Read Less Info
Want to know what your home might be worth? Contact us for a FREE valuation!

Our team is ready to help you sell your home for the highest possible price ASAP

©2025 North Texas Real Estate Information Systems.
Bought with April Temple • Ebby Halliday, REALTORS






