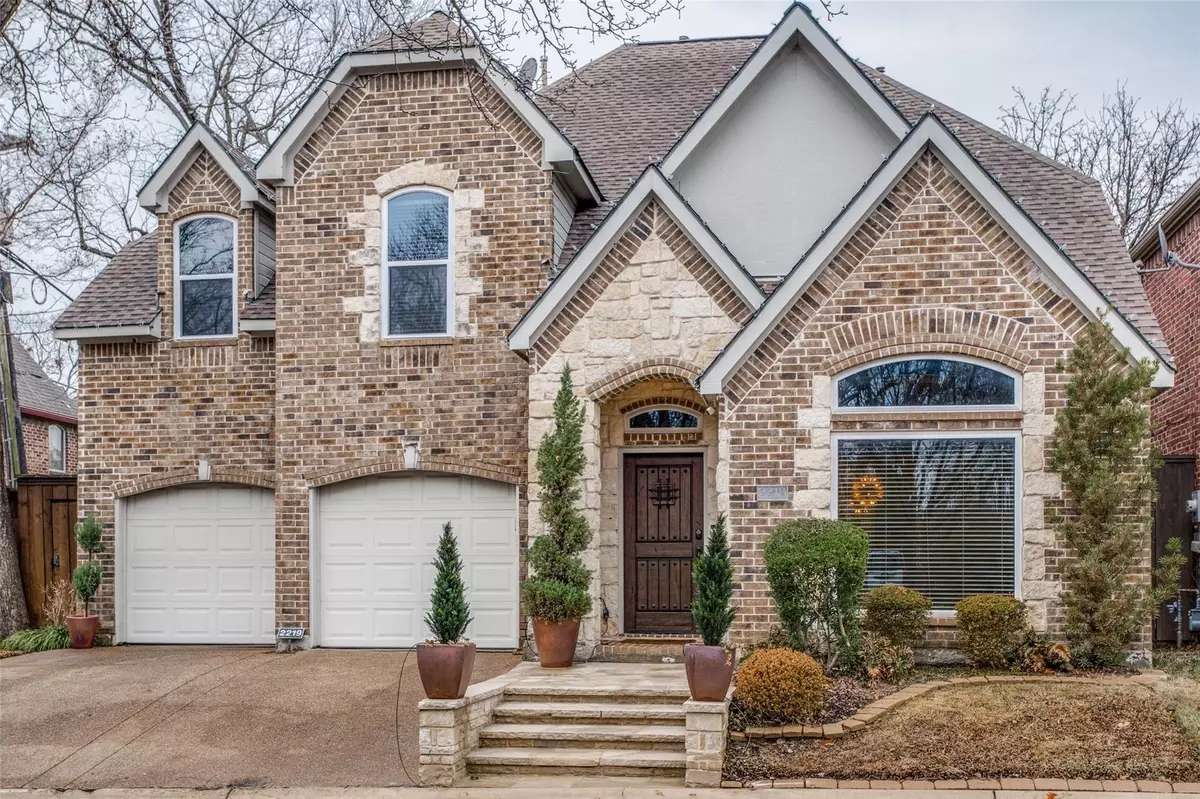$720,000
For more information regarding the value of a property, please contact us for a free consultation.
3 Beds
3 Baths
2,390 SqFt
SOLD DATE : 02/02/2023
Key Details
Property Type Single Family Home
Sub Type Single Family Residence
Listing Status Sold
Purchase Type For Sale
Square Footage 2,390 sqft
Price per Sqft $301
Subdivision Avalon
MLS Listing ID 20231158
Sold Date 02/02/23
Style Traditional
Bedrooms 3
Full Baths 2
Half Baths 1
HOA Y/N None
Year Built 1997
Annual Tax Amount $15,389
Lot Size 4,791 Sqft
Acres 0.11
Property Description
This home has been updated and now boasts a combination of features which make it a showplace in one of our city’s most storied and exciting neighborhoods. The tastefully appointed interiors include three bedrooms, two full and one half bathrooms. The primary suite includes a gas fireplace and a renovated, lavish bath with a large walk-in closet. Additional features are an open, custom kitchen with the best of appliances, a breakfast room, stylish formal and casual living rooms, a second fireplace, a sophisticatedly appointed dining room currently used as a sitting room, an upstairs study or home office and a private garden patio for outdoor living. Abundant storage is throughout the home. A treed and landscaped parkway sets the home back from Matilda Street's primary drive lanes. This affords a unique, picturesque privacy to the homes' setting. All of this is enhanced by award winning schools and just steps from the amenities and energy of Lower Greenville's shops and restaurants.
Location
State TX
County Dallas
Direction Greenville Avenue east on Belmont, south on Matilda, home on the right.
Rooms
Dining Room 2
Interior
Interior Features Cable TV Available, Granite Counters, High Speed Internet Available, Kitchen Island, Open Floorplan, Sound System Wiring, Vaulted Ceiling(s), Walk-In Closet(s)
Heating Central, Natural Gas
Cooling Central Air
Flooring Other
Fireplaces Number 2
Fireplaces Type Bedroom, Family Room, Gas Logs, Glass Doors
Appliance Dishwasher, Disposal, Electric Oven, Gas Cooktop, Microwave
Heat Source Central, Natural Gas
Laundry Full Size W/D Area
Exterior
Exterior Feature Private Yard
Garage Spaces 2.0
Fence Wood
Utilities Available City Sewer, City Water, Curbs, Sidewalk
Roof Type Composition
Parking Type 2-Car Double Doors
Garage Yes
Building
Lot Description Greenbelt, Sprinkler System
Story Two
Foundation Slab
Structure Type Brick,Other
Schools
Elementary Schools Geneva Heights
School District Dallas Isd
Others
Ownership Of record
Acceptable Financing Cash, Conventional
Listing Terms Cash, Conventional
Financing Conventional
Read Less Info
Want to know what your home might be worth? Contact us for a FREE valuation!

Our team is ready to help you sell your home for the highest possible price ASAP

©2024 North Texas Real Estate Information Systems.
Bought with Jeffrey Lester • Compass RE Texas, LLC.







