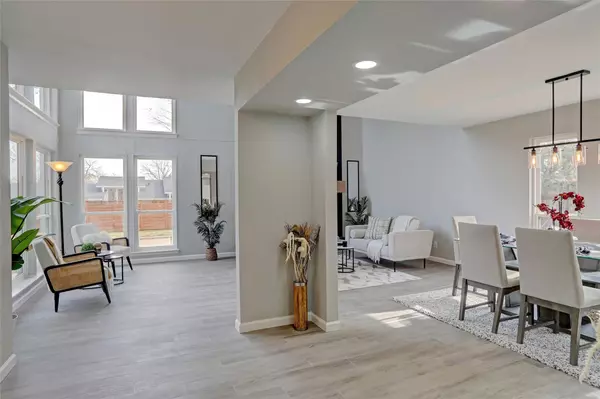$514,900
For more information regarding the value of a property, please contact us for a free consultation.
3 Beds
3 Baths
2,191 SqFt
SOLD DATE : 02/06/2023
Key Details
Property Type Single Family Home
Sub Type Single Family Residence
Listing Status Sold
Purchase Type For Sale
Square Footage 2,191 sqft
Price per Sqft $235
Subdivision Arapaho East Sec 02
MLS Listing ID 20225347
Sold Date 02/06/23
Style Traditional
Bedrooms 3
Full Baths 2
Half Baths 1
HOA Y/N None
Year Built 1973
Annual Tax Amount $8,874
Lot Size 0.264 Acres
Acres 0.264
Property Description
Welcome to your new home! Completely renovated, two-story, corner lot with a huge backyard and tons of natural light throughout the house. The kitchen is centrally located between two separate entertaining areas, with black shaker cabinets, Calcutta countertops, and a marble backsplash. Entertaining areas include a formal option with bay windows, vaulted ceiling, and an exposed brick fireplace. The other entertaining area leads right out to the backyard with newly installed sod and an updated patio. Downstairs is equipped with an oversized laundry-mud room which is connected to the garage. Upstairs you’ll find spacious bedrooms, a full bathroom, and a newly designed nook- perfect for a home office, or nursery. Primary suite includes vaulted ceilings with exposed beams, walk-in closet, and a sliding barn door entrance that leads into the spacious primary bathroom. The primary bathroom boasts a large double-vanity sink, walk-in shower with dual shower heads, and a separate toilet.
Location
State TX
County Dallas
Direction Follow GPS
Rooms
Dining Room 1
Interior
Interior Features Cable TV Available, High Speed Internet Available, Vaulted Ceiling(s), Walk-In Closet(s)
Heating Central, Fireplace(s)
Cooling Ceiling Fan(s), Central Air
Flooring Carpet, Tile
Fireplaces Number 1
Fireplaces Type Living Room, Wood Burning
Appliance Dishwasher, Disposal, Electric Oven, Electric Range, Electric Water Heater, Microwave
Heat Source Central, Fireplace(s)
Laundry Electric Dryer Hookup, Utility Room, Full Size W/D Area, Washer Hookup
Exterior
Garage Spaces 2.0
Fence Wood
Utilities Available Cable Available, City Sewer, City Water, Curbs, Electricity Available, Individual Water Meter, Sidewalk
Roof Type Composition
Parking Type 2-Car Double Doors, Driveway, Garage
Garage Yes
Building
Story Two
Foundation Slab
Structure Type Brick,Frame,Siding
Schools
Elementary Schools Yale
School District Richardson Isd
Others
Ownership BKB Companies LLC
Acceptable Financing Cash, Conventional, FHA, VA Loan
Listing Terms Cash, Conventional, FHA, VA Loan
Financing Conventional
Read Less Info
Want to know what your home might be worth? Contact us for a FREE valuation!

Our team is ready to help you sell your home for the highest possible price ASAP

©2024 North Texas Real Estate Information Systems.
Bought with Jenene Dale • Fathom Realty LLC







