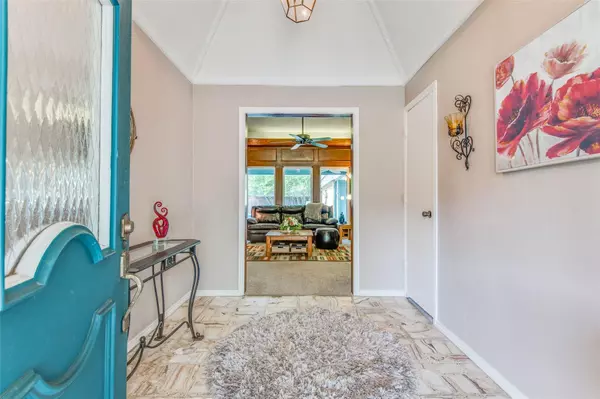$429,900
For more information regarding the value of a property, please contact us for a free consultation.
3 Beds
2 Baths
1,983 SqFt
SOLD DATE : 02/08/2023
Key Details
Property Type Single Family Home
Sub Type Single Family Residence
Listing Status Sold
Purchase Type For Sale
Square Footage 1,983 sqft
Price per Sqft $216
Subdivision Nottingham Estates 1A
MLS Listing ID 20110994
Sold Date 02/08/23
Style Traditional
Bedrooms 3
Full Baths 2
HOA Fees $6/ann
HOA Y/N Voluntary
Year Built 1978
Annual Tax Amount $6,195
Lot Size 9,931 Sqft
Acres 0.228
Lot Dimensions 83X119
Property Description
Lovely & meticulously maintained home single-story home situated on a large corner lot w pool! Light & bright living and dining room w plantation shutters. Inviting family room w fireplace overlooking the gorgeous pool area & access to the wet bar. Neutral colors throughout complement the home. Updated kitchen w granite, center island, double ovens, desk area, and breakfast nook. Spacious owner's suite w separate walk-in closets. 2-car garage w great storage. 3 yr old roof, lifetime transferrable foundation warranty & sewer & water lines recently replaced. The backyard is a tropical retreat with a sparkling diving pool, covered patio, and spacious grassed yard. Close to all major highways, shopping, and a variety of restaurants. Don't miss out on this one!
Location
State TX
County Denton
Community Sidewalks
Direction Heading East on President George Bush Turnpike E. Exit toward Old Denton Rd McCoy Rd. Use the right lane to merge onto W Trinity Mills Rd. Turn left onto Old Denton Rd. Turn left onto Oxfordshire Dr. Property will be located on left.
Rooms
Dining Room 2
Interior
Interior Features Cable TV Available, Decorative Lighting, Eat-in Kitchen, Granite Counters, High Speed Internet Available, Kitchen Island, Natural Woodwork, Paneling, Pantry, Walk-In Closet(s), Wet Bar
Heating Central, Natural Gas
Cooling Central Air, Electric
Flooring Carpet, Ceramic Tile
Fireplaces Number 1
Fireplaces Type Wood Burning
Appliance Dishwasher, Disposal, Electric Cooktop, Electric Oven, Gas Water Heater, Microwave, Double Oven, Plumbed for Ice Maker, Refrigerator
Heat Source Central, Natural Gas
Laundry Utility Room, Full Size W/D Area, Washer Hookup
Exterior
Exterior Feature Covered Patio/Porch, Rain Gutters, Private Yard
Garage Spaces 2.0
Fence Back Yard, Fenced, Wood
Pool Gunite, In Ground
Community Features Sidewalks
Utilities Available Cable Available, City Sewer, City Water, Curbs
Roof Type Composition
Garage Yes
Private Pool 1
Building
Lot Description Corner Lot, Landscaped, Lrg. Backyard Grass, Many Trees, Sprinkler System
Story One
Foundation Slab
Structure Type Brick
Schools
School District Carrollton-Farmers Branch Isd
Others
Ownership See Agent
Acceptable Financing Cash, Conventional, FHA
Listing Terms Cash, Conventional, FHA
Financing FHA 203(b)
Read Less Info
Want to know what your home might be worth? Contact us for a FREE valuation!

Our team is ready to help you sell your home for the highest possible price ASAP

©2024 North Texas Real Estate Information Systems.
Bought with Donisha Young • Ebby Halliday, REALTORS






