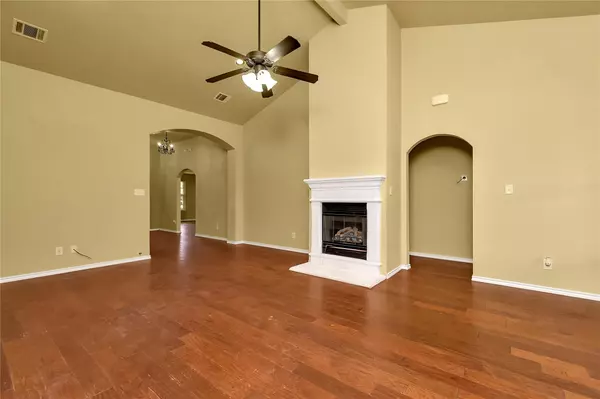$430,000
For more information regarding the value of a property, please contact us for a free consultation.
4 Beds
3 Baths
2,330 SqFt
SOLD DATE : 02/10/2023
Key Details
Property Type Single Family Home
Sub Type Single Family Residence
Listing Status Sold
Purchase Type For Sale
Square Footage 2,330 sqft
Price per Sqft $184
Subdivision Lakeland Terrace 2
MLS Listing ID 20184682
Sold Date 02/10/23
Bedrooms 4
Full Baths 2
Half Baths 1
HOA Y/N None
Year Built 2009
Annual Tax Amount $7,025
Lot Size 7,666 Sqft
Acres 0.176
Property Description
2 story, 2330 sq ft brick house just off the I 35E. 2 car garage with access to house. Brand new microwave, oven, electric cooktop, and refrigerator in kitchen with tile backsplash. Hardwood, tile and brand new carpet flooring. Two sheds in the backyard. Fully fenced backyard. Covered patio. Vaulted ceilings. Both full baths are on the main floor. 2 Dining areas with a study that has built in desk and book shelves. Ceiling fans throughout. Down stairs bedrooms have connecting jack and jill bath. Fireplace in living room.
Location
State TX
County Denton
Direction Heading south on I-35, exit 450 Lewisville, continue on S Stemmons Fwy, West on S Shore Pl, 0.3 miles to Oakwood Ln, 400 ft to Pebblebrook Dr., Property on left hand side of the street.
Rooms
Dining Room 2
Interior
Interior Features Open Floorplan, Pantry, Vaulted Ceiling(s)
Heating Central, Electric
Cooling Central Air, Electric
Flooring Carpet, Ceramic Tile, Hardwood
Fireplaces Number 1
Fireplaces Type Living Room
Equipment None
Appliance Dishwasher, Disposal, Electric Cooktop, Microwave, Refrigerator
Heat Source Central, Electric
Laundry Utility Room
Exterior
Exterior Feature Covered Patio/Porch, Rain Gutters
Garage Spaces 2.0
Fence Back Yard, Gate, Wood
Utilities Available City Sewer, City Water, Curbs, Electricity Connected
Roof Type Shingle
Parking Type Garage, Garage Faces Front
Garage Yes
Building
Lot Description Interior Lot, Subdivision
Story Two
Foundation Slab
Structure Type Brick,Wood
Schools
Elementary Schools Lewisville
School District Lewisville Isd
Others
Restrictions None
Ownership Call Agent
Acceptable Financing Cash, Conventional, FHA, USDA Loan, VA Loan
Listing Terms Cash, Conventional, FHA, USDA Loan, VA Loan
Financing FHA
Special Listing Condition Aerial Photo
Read Less Info
Want to know what your home might be worth? Contact us for a FREE valuation!

Our team is ready to help you sell your home for the highest possible price ASAP

©2024 North Texas Real Estate Information Systems.
Bought with Rashad Thomas • Star Five, REALTORS







