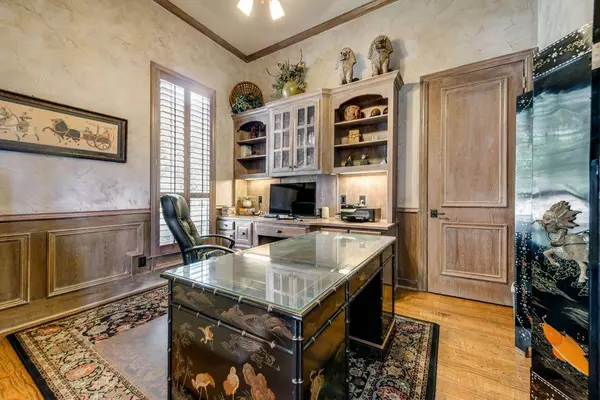$889,900
For more information regarding the value of a property, please contact us for a free consultation.
5 Beds
4 Baths
4,310 SqFt
SOLD DATE : 02/13/2023
Key Details
Property Type Single Family Home
Sub Type Single Family Residence
Listing Status Sold
Purchase Type For Sale
Square Footage 4,310 sqft
Price per Sqft $206
Subdivision Buffalo Creek Country Club Estate
MLS Listing ID 20166119
Sold Date 02/13/23
Style Mediterranean
Bedrooms 5
Full Baths 3
Half Baths 1
HOA Fees $54/qua
HOA Y/N Mandatory
Year Built 2000
Annual Tax Amount $13,765
Lot Size 0.392 Acres
Acres 0.392
Property Description
NEW PRICE!!! Exquisite custom built Mediterranean style home in lg cul-de-sac features towering ceils w-flr-2-ceiling windows flooding the space w-natural light. Secluded primary suite features sitting area, ensuite w-oversized shower, 2 walk-in closets, coffee bar & jetted tub. Recently renovated mudroom, kitchen & family room feature new cabinets, appliances, countertops & flooring overlooks spacious family room w-lots of windows, stacked stoned- gaslog FP & built-ins. Secondary bdrm on 1st flr has easy access to pool thru hall bath. Lg laundry w-sink and executive study w-rich custom built-ins complete the main floor. Large gameroom has built-ins and mini-fridge w-icemaker. Two large bdrms share jack-n-jill bath. Bonus room could be 5th bdrm,trophy room,media rm or homeschool space. Backyard oasis features gorgeous pool-spa w-water features, spacious pergola w-commercial grill & dining area. Recently replaced HVAC's and pool equipment.
Location
State TX
County Rockwall
Direction GPS
Rooms
Dining Room 2
Interior
Interior Features Built-in Features, Cable TV Available, Cathedral Ceiling(s), Chandelier, Decorative Lighting, Dry Bar, High Speed Internet Available, Kitchen Island, Natural Woodwork, Open Floorplan, Pantry, Sound System Wiring, Walk-In Closet(s), Wet Bar
Heating Central, Fireplace(s), Natural Gas, Zoned
Cooling Ceiling Fan(s), Central Air, Electric, Multi Units, Roof Turbine(s), Zoned
Flooring Carpet, Ceramic Tile, Hardwood, Marble, Simulated Wood
Fireplaces Number 1
Fireplaces Type Family Room, Gas, Gas Logs, Gas Starter, Metal
Appliance Built-in Refrigerator, Dishwasher, Disposal, Dryer, Electric Oven, Gas Cooktop, Gas Water Heater, Microwave, Double Oven, Plumbed For Gas in Kitchen, Refrigerator
Heat Source Central, Fireplace(s), Natural Gas, Zoned
Laundry Gas Dryer Hookup, Utility Room, Full Size W/D Area, Washer Hookup
Exterior
Exterior Feature Attached Grill, Built-in Barbecue, Rain Gutters, Outdoor Living Center
Garage Spaces 3.0
Fence Wrought Iron
Pool Fenced, Gunite, Heated, In Ground, Outdoor Pool, Pool Sweep, Pool/Spa Combo, Salt Water, Water Feature
Utilities Available Cable Available, City Sewer, City Water, Curbs, Individual Gas Meter, Individual Water Meter, Sidewalk, Underground Utilities
Roof Type Composition
Garage Yes
Private Pool 1
Building
Lot Description Cul-De-Sac, Few Trees, Interior Lot, Irregular Lot, Landscaped, Sprinkler System, Subdivision
Story Two
Foundation Slab
Structure Type Stone Veneer,Stucco
Schools
School District Rockwall Isd
Others
Restrictions Deed
Ownership Contact Agent
Acceptable Financing Cash, Conventional, VA Loan
Listing Terms Cash, Conventional, VA Loan
Financing VA
Special Listing Condition Aerial Photo, Deed Restrictions
Read Less Info
Want to know what your home might be worth? Contact us for a FREE valuation!

Our team is ready to help you sell your home for the highest possible price ASAP

©2025 North Texas Real Estate Information Systems.
Bought with Aaron Stokes • Keller Williams Rockwall






