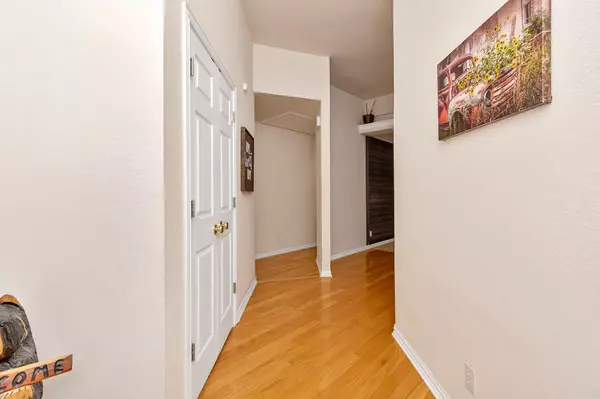$315,000
For more information regarding the value of a property, please contact us for a free consultation.
3 Beds
2 Baths
1,744 SqFt
SOLD DATE : 02/17/2023
Key Details
Property Type Single Family Home
Sub Type Single Family Residence
Listing Status Sold
Purchase Type For Sale
Square Footage 1,744 sqft
Price per Sqft $180
Subdivision Queens Court Add The
MLS Listing ID 20229326
Sold Date 02/17/23
Style Traditional
Bedrooms 3
Full Baths 2
HOA Y/N None
Year Built 1999
Lot Size 0.428 Acres
Acres 0.428
Property Description
What an amazing home and floorplan on a sprawling, almost half acre lot plus an oversized shed with electric in Benbrook, Fort Worth ISD. This incredible home offers 3 spacious bedrooms. Kitchen is well-appointed, ready for gatherings with an abundance of cabinets and counter space with island opening to the breakfast area and family room with views of the covered deck and amazing backyard. Primary bedroom provides plenty of room and has a walk in closet featuring a custom Elfa System and a roomy en-suite bath with separate garden tub and shower. The laundry room is perfectly located off the hall of bedrooms and offers a sink, extra counter space, built in cabinets and plenty of floor space. Do you need lots of interior storage? This custom home has an abundance of it in closets, cabinets and drawers! Conveniently located in Benbrook with easy access to many highways, shopping, sports venues, dining, Lockheed Martin, NAS JRB Fort Worth and so much more. Move-In ready!
Location
State TX
County Tarrant
Direction Refer to your GPS.
Rooms
Dining Room 1
Interior
Interior Features Cable TV Available, Eat-in Kitchen, High Speed Internet Available, Kitchen Island, Pantry, Walk-In Closet(s)
Heating Central, Natural Gas
Cooling Ceiling Fan(s), Central Air, Electric
Flooring Combination
Fireplaces Number 1
Fireplaces Type Gas Logs, Gas Starter
Appliance Dishwasher, Disposal, Electric Range, Electric Water Heater, Microwave, Refrigerator
Heat Source Central, Natural Gas
Laundry Electric Dryer Hookup, Utility Room, Full Size W/D Area, Washer Hookup
Exterior
Garage Spaces 2.0
Fence Partial, Wood
Utilities Available Asphalt, Cable Available, City Sewer, City Water, Curbs
Roof Type Composition
Parking Type Driveway, Garage, Garage Door Opener, Garage Faces Front
Garage Yes
Building
Lot Description Landscaped, Lrg. Backyard Grass
Story One
Foundation Slab
Structure Type Brick
Schools
Elementary Schools Waverlypar
School District Fort Worth Isd
Others
Ownership Cartus Financial Corporation
Acceptable Financing Cash, Conventional, FHA, VA Loan
Listing Terms Cash, Conventional, FHA, VA Loan
Financing Conventional
Read Less Info
Want to know what your home might be worth? Contact us for a FREE valuation!

Our team is ready to help you sell your home for the highest possible price ASAP

©2024 North Texas Real Estate Information Systems.
Bought with Cynthia Stewart • Texas Sold Team Realty, LLC







