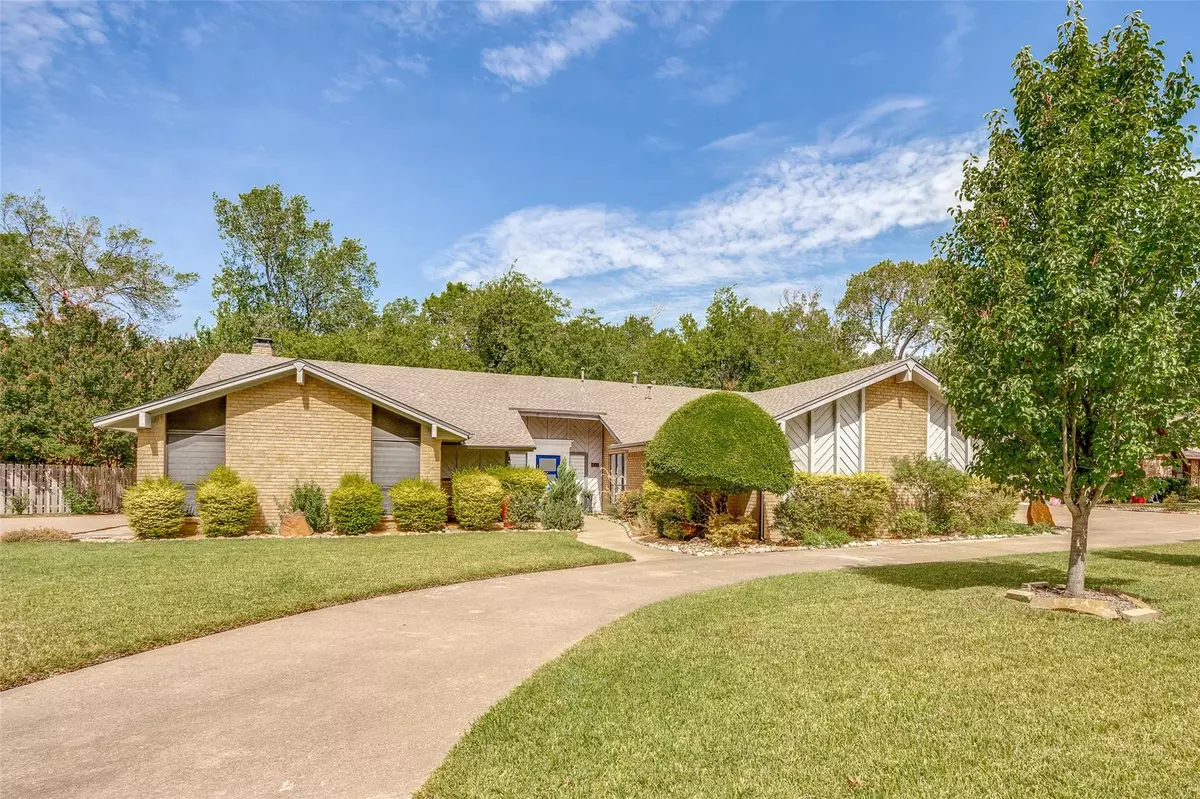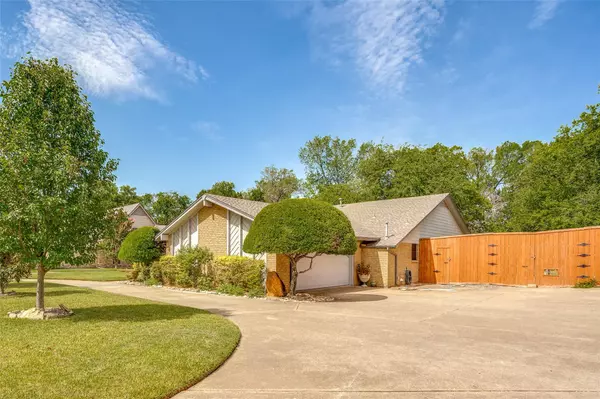$435,000
For more information regarding the value of a property, please contact us for a free consultation.
3 Beds
3 Baths
3,024 SqFt
SOLD DATE : 02/16/2023
Key Details
Property Type Single Family Home
Sub Type Single Family Residence
Listing Status Sold
Purchase Type For Sale
Square Footage 3,024 sqft
Price per Sqft $143
Subdivision Huntington Park 01
MLS Listing ID 20106063
Sold Date 02/16/23
Style Traditional
Bedrooms 3
Full Baths 3
HOA Y/N None
Year Built 1976
Annual Tax Amount $9,193
Lot Size 0.305 Acres
Acres 0.305
Property Description
Beautifully updated one story home on cul-de-sac in Huntington Park! Open floor plan w- wall of windows in family room overlooking beautiful backyard that is adjacent to greenbelt. Family room features gas started fireplace w- built-ins. Formal dining will accommodate large furniture, opens to family room. An amazing game room with cedar paneling, wet bar w- seating makes a great room for entertaining! Wood flooring throughout home, ceramic tile in wet areas. Gourmet kitchen updated with stainless appliances, gas cook top, double ovens, granite c-tops and plenty of beautiful cabinetry. Owners retreat offers barn doors leading to spa like bath offering separate vanities, granite c-tops and dual closets w- built-ins! All bedrooms have ensuite baths. Relax under covered patio while enjoying private backyard with views of greenbelt. Gardens in place to grow your own vegetables. Oversized garage w- built-ins for storage. Plenty of parking including circular drive. AHS warranty in place.
Location
State TX
County Dallas
Direction See GPS
Rooms
Dining Room 2
Interior
Interior Features Cable TV Available, Decorative Lighting, Eat-in Kitchen, Granite Counters, High Speed Internet Available, Open Floorplan, Vaulted Ceiling(s), Walk-In Closet(s), Wet Bar
Heating Central, Natural Gas
Cooling Ceiling Fan(s), Central Air, Electric
Flooring Ceramic Tile, Wood
Fireplaces Number 1
Fireplaces Type Brick, Gas Starter, Wood Burning
Appliance Dishwasher, Disposal, Electric Oven, Gas Cooktop, Double Oven, Plumbed For Gas in Kitchen, Vented Exhaust Fan
Heat Source Central, Natural Gas
Laundry Electric Dryer Hookup, Utility Room, Full Size W/D Area, Washer Hookup
Exterior
Exterior Feature Covered Deck, Covered Patio/Porch, Garden(s), Rain Gutters
Garage Spaces 2.0
Fence Chain Link, Wood
Utilities Available Cable Available, City Sewer, City Water, Concrete, Curbs, Individual Gas Meter, Sidewalk
Roof Type Composition
Parking Type Circular Driveway, Concrete, Driveway, Garage, Garage Door Opener, Garage Faces Side, Storage
Garage Yes
Building
Lot Description Adjacent to Greenbelt, Cul-De-Sac, Interior Lot, Landscaped, Many Trees, Sprinkler System, Subdivision
Story One
Foundation Slab
Structure Type Brick
Schools
School District Duncanville Isd
Others
Ownership See Agent
Acceptable Financing Cash, Conventional, FHA
Listing Terms Cash, Conventional, FHA
Financing Conventional
Read Less Info
Want to know what your home might be worth? Contact us for a FREE valuation!

Our team is ready to help you sell your home for the highest possible price ASAP

©2024 North Texas Real Estate Information Systems.
Bought with Danna Flemons • Orchard Brokerage







