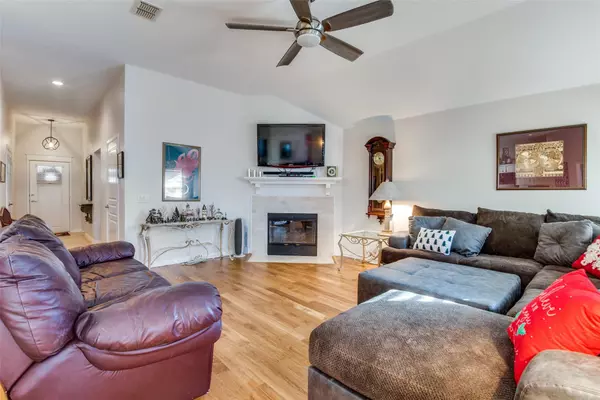$490,000
For more information regarding the value of a property, please contact us for a free consultation.
3 Beds
2 Baths
1,944 SqFt
SOLD DATE : 02/21/2023
Key Details
Property Type Single Family Home
Sub Type Single Family Residence
Listing Status Sold
Purchase Type For Sale
Square Footage 1,944 sqft
Price per Sqft $252
Subdivision Heritage Ranch Add Ph I
MLS Listing ID 20217037
Sold Date 02/21/23
Style Traditional
Bedrooms 3
Full Baths 2
HOA Fees $237/qua
HOA Y/N Mandatory
Year Built 2005
Annual Tax Amount $7,423
Lot Size 6,098 Sqft
Acres 0.14
Property Description
Come see this wonderful 3 bedroom, 2 bathroom home with a front porch view of the 9th green in Heritage Ranch Country Club! This active adult, 50+ Community features an 18-hole private golf course, Pool, Tennis, Social Clubs, Walking Trails & Lakes. The open floor plan has vaulted ceilings in the living room, master bedroom and office. Two more bedrooms, and the open kitchen with stainless steel appliances and a large island completes this wonderful floorplan! The tandem garage features a sink, extra space for golf cart or over-sized truck, and plenty of room for tools! New roof in 2015, and HVAC 2017. The spacious backyard is perfect for enjoying time outside while cooking on the recently installed outdoor kitchen (2021). This is priced to sell - come and see as soon as possible before it is too late! Photos to be uploaded once received. Showings can be scheduled after 3pm on Monday, December 5th.
Location
State TX
County Collin
Community Club House, Community Pool, Gated, Golf, Greenbelt, Guarded Entrance, Jogging Path/Bike Path, Perimeter Fencing, Tennis Court(S)
Direction On Hwy 75, exit Stacy E; in 3 miles Turn Lft on Country Club Rd-FM 1378, then Rt on Old Stacy. Heritage Ranch on Left. Use Left Lane to Ck-in w guard.
Rooms
Dining Room 2
Interior
Interior Features Cable TV Available, Granite Counters, High Speed Internet Available, Kitchen Island, Open Floorplan, Pantry, Walk-In Closet(s)
Heating Central, Natural Gas
Cooling Ceiling Fan(s), Central Air, Electric
Flooring Carpet, Ceramic Tile, Wood
Fireplaces Number 1
Fireplaces Type Living Room
Appliance Dishwasher, Disposal, Electric Range, Microwave
Heat Source Central, Natural Gas
Laundry Electric Dryer Hookup, Utility Room, Full Size W/D Area, Washer Hookup
Exterior
Exterior Feature Covered Patio/Porch, Rain Gutters
Garage Spaces 2.0
Fence Wrought Iron
Community Features Club House, Community Pool, Gated, Golf, Greenbelt, Guarded Entrance, Jogging Path/Bike Path, Perimeter Fencing, Tennis Court(s)
Utilities Available City Sewer, City Water, Concrete, Curbs, Sidewalk, Underground Utilities
Roof Type Composition
Parking Type Garage Faces Front, Golf Cart Garage, Oversized
Garage Yes
Building
Lot Description Few Trees, Interior Lot, Park View, Sprinkler System, Subdivision
Story One
Foundation Slab
Structure Type Brick
Schools
Elementary Schools Lovejoy
School District Lovejoy Isd
Others
Senior Community 1
Restrictions Deed
Ownership Cartus Corporate
Acceptable Financing Cash, Conventional, FHA, VA Loan
Listing Terms Cash, Conventional, FHA, VA Loan
Financing Cash
Special Listing Condition Age-Restricted, Deed Restrictions
Read Less Info
Want to know what your home might be worth? Contact us for a FREE valuation!

Our team is ready to help you sell your home for the highest possible price ASAP

©2024 North Texas Real Estate Information Systems.
Bought with Brittney Warren • Compass RE Texas, LLC







