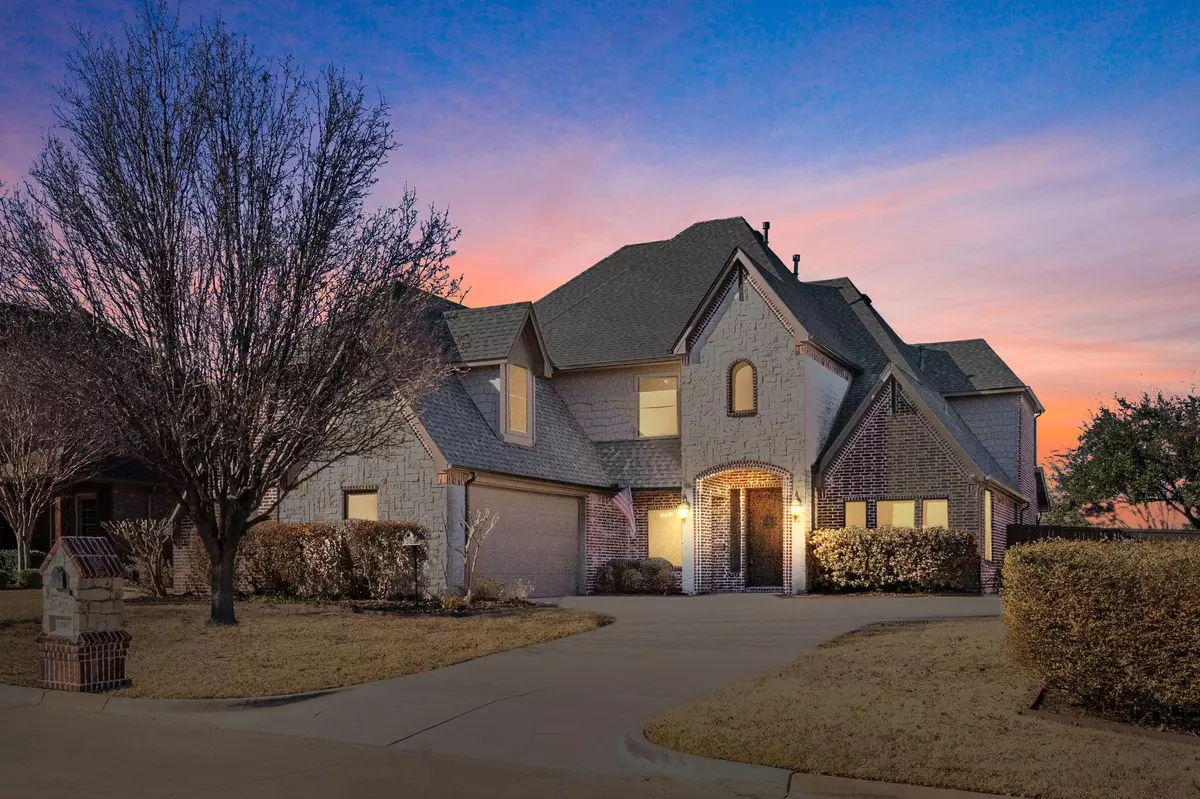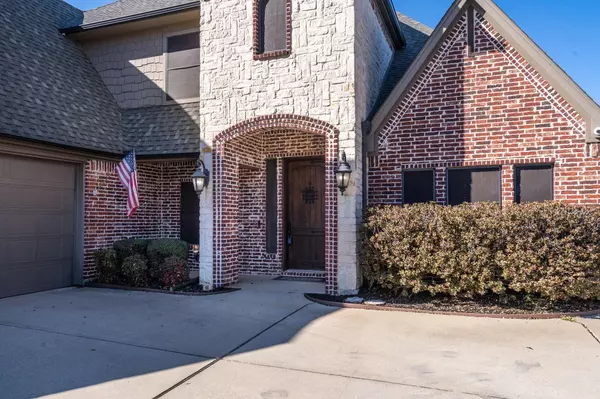$685,000
For more information regarding the value of a property, please contact us for a free consultation.
4 Beds
3 Baths
3,673 SqFt
SOLD DATE : 02/23/2023
Key Details
Property Type Single Family Home
Sub Type Single Family Residence
Listing Status Sold
Purchase Type For Sale
Square Footage 3,673 sqft
Price per Sqft $186
Subdivision Lakes Of Creekwood Add
MLS Listing ID 20245127
Sold Date 02/23/23
Style Traditional,Other
Bedrooms 4
Full Baths 3
HOA Fees $66/ann
HOA Y/N Mandatory
Year Built 2005
Annual Tax Amount $13,571
Lot Size 10,585 Sqft
Acres 0.243
Property Description
Come live in the Lakes of Creekwood, one of Mansfield's top neighborhoods and location to some of the top schools in
MISD, dinning, shopping, and 2 minutes to Highway 360 for your commute! Beautiful two story custom home
complete with Pool, Hot Tub & Outdoor Grill!! Beautiful curb appeal and landscaping out front with a swing car garage! Oversized garage complete with storage and extra work space. Inviting entry way and front foyer. Home has 4 bedrooms with an office, 3
full bathrooms, 2 dining areas, Large living room open to the kitchen with towering ceiling, and an upstairs game room for entertaining and or kids play room, with an attached wet bar and media nook. Large master bedroom with gas fireplace and a door out to backyard to enjoy patio and hot tub in evening. Back patio spans the back of house over looking the backyard, ready for your summer parties and enjoyment. Tons of space and a great layout for your family! Great home ready for your enjoyment, in Mansfield Tx!
Location
State TX
County Tarrant
Community Curbs, Lake
Direction South on TX-360 S toward Southwind Dr;Keep right to stay on TX-360 S;Turn right onto E Broad St;Turn right onto Cannon Dr;Use the left lane to turn right onto Lake Creek Trail;Turn left onto Greenhill Trail;Turn left onto High Ridge Ct;Destination will be on the right
Rooms
Dining Room 2
Interior
Interior Features Built-in Features, Cable TV Available, Double Vanity, Dry Bar, Eat-in Kitchen, Granite Counters, High Speed Internet Available, Kitchen Island, Walk-In Closet(s), Wet Bar
Heating Central, Fireplace(s), Natural Gas, Zoned
Cooling Ceiling Fan(s), Central Air, Electric, Zoned
Flooring Carpet, Hardwood, Slate, Tile
Fireplaces Number 2
Fireplaces Type Bath, Bedroom, Gas, Gas Logs, Gas Starter, Glass Doors, Great Room, Living Room, See Through Fireplace
Appliance Built-in Gas Range, Dishwasher, Disposal, Electric Oven, Gas Cooktop, Microwave, Double Oven
Heat Source Central, Fireplace(s), Natural Gas, Zoned
Laundry Utility Room, Full Size W/D Area, Washer Hookup, On Site
Exterior
Exterior Feature Attached Grill, Covered Patio/Porch, Gas Grill, Rain Gutters, Outdoor Grill, Outdoor Kitchen, Private Yard
Garage Spaces 2.0
Carport Spaces 2
Fence Back Yard, Wood
Pool Gunite, In Ground, Outdoor Pool, Separate Spa/Hot Tub, Water Feature, Waterfall
Community Features Curbs, Lake
Utilities Available Cable Available, City Sewer, City Water, Concrete, Curbs, Electricity Connected, Individual Gas Meter, Individual Water Meter, Underground Utilities
Roof Type Composition
Garage Yes
Private Pool 1
Building
Lot Description Cleared, Few Trees, Interior Lot, Landscaped, Sprinkler System, Subdivision
Story Two
Foundation Slab
Structure Type Brick,Rock/Stone,Siding
Schools
Elementary Schools Brown
School District Mansfield Isd
Others
Ownership see taxes
Acceptable Financing Cash, Conventional, FHA, VA Loan
Listing Terms Cash, Conventional, FHA, VA Loan
Financing Conventional
Read Less Info
Want to know what your home might be worth? Contact us for a FREE valuation!

Our team is ready to help you sell your home for the highest possible price ASAP

©2025 North Texas Real Estate Information Systems.
Bought with Jennifer Ticer • RE/MAX Associates of Mansfield






