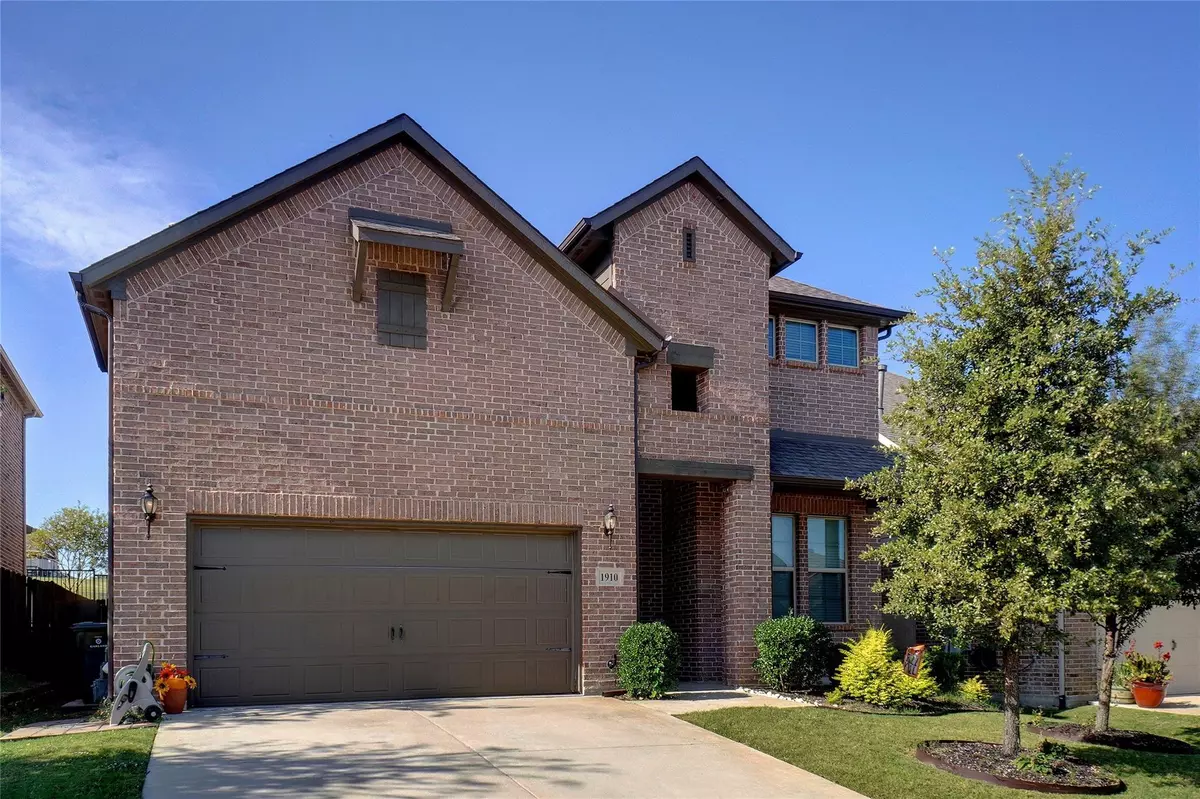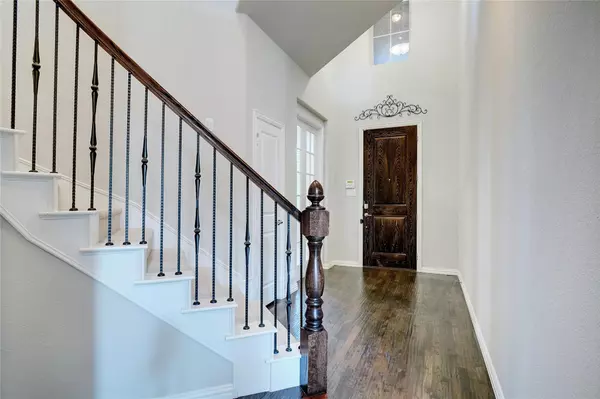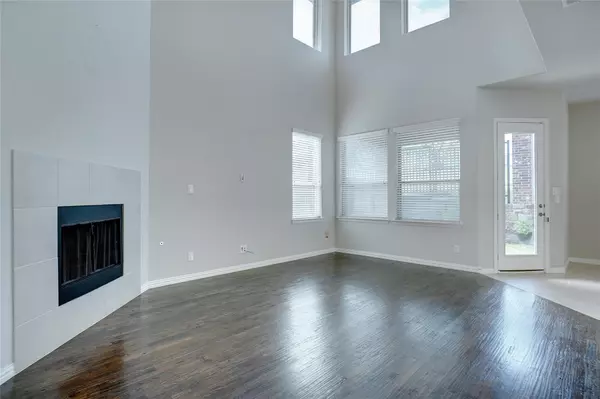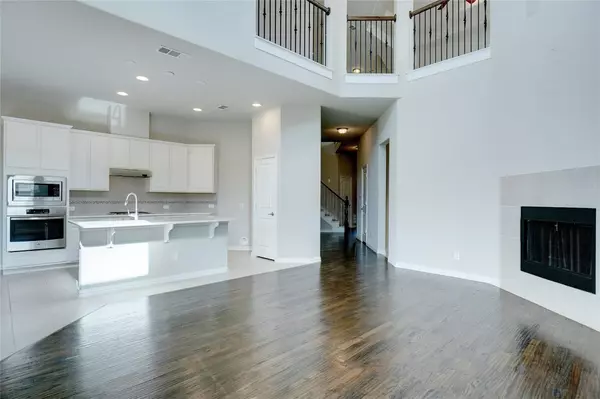$499,950
For more information regarding the value of a property, please contact us for a free consultation.
4 Beds
4 Baths
3,200 SqFt
SOLD DATE : 02/23/2023
Key Details
Property Type Single Family Home
Sub Type Single Family Residence
Listing Status Sold
Purchase Type For Sale
Square Footage 3,200 sqft
Price per Sqft $156
Subdivision Hillside On The Lake
MLS Listing ID 20189005
Sold Date 02/23/23
Style Contemporary/Modern,Traditional
Bedrooms 4
Full Baths 3
Half Baths 1
HOA Fees $41/ann
HOA Y/N Mandatory
Year Built 2016
Annual Tax Amount $10,071
Lot Size 5,270 Sqft
Acres 0.121
Property Description
PRICE IMPROVEMENT! Located in the rolling hills off the shores of Lake Ray Hubbard this 4-bedroom 3.5 bath features spacious rooms, soring ceilings and 8 ft. doorways throughout the house. Rich coffee colored hand rubbed wood floors grace the entry and first floor living room. Quartz countertops, glass backsplashes, tiled floors, custom cabinets, gas stove and stainless steel appliances make up the sophisticated modern kitchen. A sweeping spiral stairway leads to the open second living area, home theater family room, bedrooms, and lake views. The large master suite with spacious bath and generous walk-in closet are on the first floor. A private beach available only to neighborhood residents provides beautiful lake view access and scenic gatherings place for friends and family. Minutes to shopping restaurants, schools, parks and the Rockwall boardwalk on the lake. Sapphire Bay Resort on Lake Ray Hubbard in progress. MOTIVATED SELLERS ALL RESONABLE OFFERS CONSIDERED.
Location
State TX
County Dallas
Community Curbs, Jogging Path/Bike Path, Lake
Direction Accessible from President George Bush and Interestate-30 Freeways
Rooms
Dining Room 2
Interior
Interior Features Cable TV Available, Decorative Lighting, Double Vanity, Eat-in Kitchen, Flat Screen Wiring, Granite Counters, High Speed Internet Available, Kitchen Island, Natural Woodwork, Open Floorplan, Pantry, Vaulted Ceiling(s), Wainscoting, Walk-In Closet(s)
Heating Central, Natural Gas, Zoned
Cooling Central Air, Electric, Zoned
Flooring Carpet, Ceramic Tile, Hardwood, Tile
Fireplaces Number 1
Fireplaces Type Gas Starter, Living Room, Wood Burning
Equipment Home Theater
Appliance Dishwasher, Disposal, Gas Cooktop, Gas Oven, Microwave, Convection Oven
Heat Source Central, Natural Gas, Zoned
Laundry Gas Dryer Hookup, Utility Room, Full Size W/D Area, Washer Hookup
Exterior
Exterior Feature Covered Patio/Porch, Rain Gutters, Lighting
Garage Spaces 2.0
Fence Back Yard, High Fence, Metal
Community Features Curbs, Jogging Path/Bike Path, Lake
Utilities Available All Weather Road, Cable Available, City Sewer, City Water, Concrete, Curbs, Electricity Available, Individual Gas Meter, Individual Water Meter, Natural Gas Available, Phone Available, Sewer Available, Sidewalk, Underground Utilities
Roof Type Composition,Shingle
Parking Type 2-Car Single Doors, Additional Parking, Driveway, Garage Door Opener, Inside Entrance, Kitchen Level, Oversized
Garage Yes
Building
Lot Description Water/Lake View
Story Two
Foundation Slab
Structure Type Brick,Rock/Stone
Schools
Elementary Schools Choice Of School
Middle Schools Choice Of School
High Schools Choice Of School
School District Garland Isd
Others
Ownership Patel
Acceptable Financing Cash, Conventional, FHA, VA Loan
Listing Terms Cash, Conventional, FHA, VA Loan
Financing Conventional
Read Less Info
Want to know what your home might be worth? Contact us for a FREE valuation!

Our team is ready to help you sell your home for the highest possible price ASAP

©2024 North Texas Real Estate Information Systems.
Bought with Kosal Cheng • REKonnection, LLC







