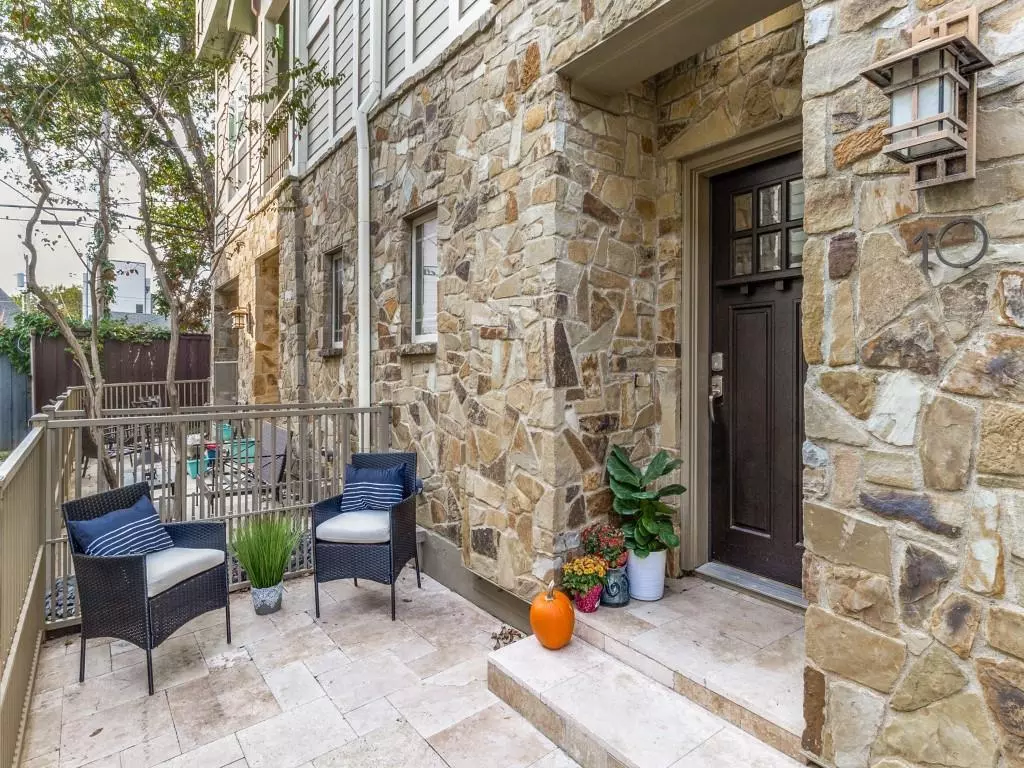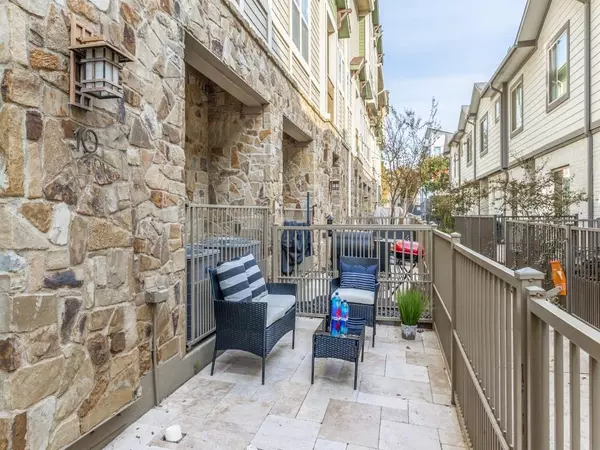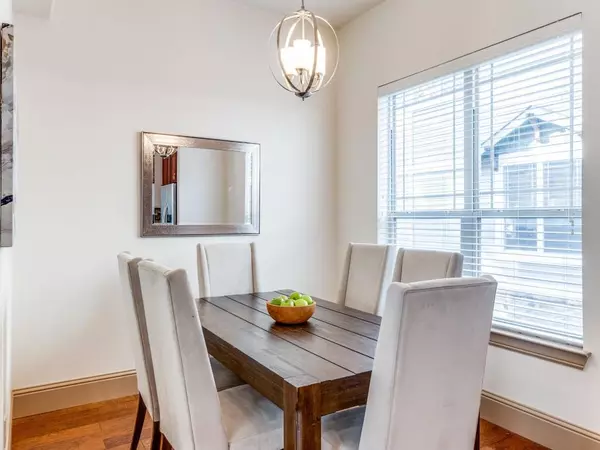$480,000
For more information regarding the value of a property, please contact us for a free consultation.
2 Beds
3 Baths
1,820 SqFt
SOLD DATE : 02/24/2023
Key Details
Property Type Condo
Sub Type Condominium
Listing Status Sold
Purchase Type For Sale
Square Footage 1,820 sqft
Price per Sqft $263
Subdivision 5916 Hudson Condos
MLS Listing ID 20192416
Sold Date 02/24/23
Style Traditional
Bedrooms 2
Full Baths 2
Half Baths 1
HOA Fees $295/mo
HOA Y/N Mandatory
Year Built 2008
Annual Tax Amount $9,842
Lot Size 9,496 Sqft
Acres 0.218
Property Description
Comfortable townhome in the thriving lower Greenville neighborhood. Private 2 car garage with bonus parking for your guests! This home has a upscale finish out with a stone patio and entrance, high ceilings, courtyard balcony, hardwood floors, and ceiling fans. Kitchen with breakfast bar with pendant lighting, granite countertops, ss appliances (includes refrigerator, new faucet and new disposal) that opens to the living room. Features great storage with a large walk-in pantry, extra storage room, full utility room with sink, coat closet and storage in garage. On the 3rd floor a large Primary Suite with walk in closet and ensuite bathroom with corner tub and separate shower. Second bedroom features an ensuite full bathroom with walk in closet. Freshly painted, new carpet and new hardwood flooring! Walking distance to great Lower Greenville Avenue bars, restaurants and shopping like Trader Joes. Wonderful urban living in a safe, quiet community. Must see! Ready to move in!!
Location
State TX
County Dallas
Community Community Sprinkler, Curbs, Gated, Sidewalks
Direction One block South of Ross, and three blocks east of Matilda.
Rooms
Dining Room 2
Interior
Interior Features Built-in Features, Cable TV Available, Decorative Lighting, Double Vanity, Granite Counters, High Speed Internet Available, Kitchen Island, Open Floorplan, Pantry, Vaulted Ceiling(s), Walk-In Closet(s)
Heating Central, Electric, ENERGY STAR Qualified Equipment
Cooling Ceiling Fan(s), Central Air, Electric
Flooring Carpet, Ceramic Tile, Hardwood, Stone, Tile, Travertine Stone
Appliance Dishwasher, Disposal, Electric Cooktop, Electric Oven, Electric Range, Electric Water Heater, Microwave, Refrigerator, Vented Exhaust Fan
Heat Source Central, Electric, ENERGY STAR Qualified Equipment
Laundry Electric Dryer Hookup, Utility Room, Full Size W/D Area, Washer Hookup
Exterior
Exterior Feature Lighting
Garage Spaces 2.0
Fence Wrought Iron
Community Features Community Sprinkler, Curbs, Gated, Sidewalks
Utilities Available Alley, Cable Available, City Sewer, City Water, Community Mailbox, Concrete, Curbs, Electricity Available, Electricity Connected, Master Water Meter, Phone Available, Sidewalk
Roof Type Composition
Parking Type 2-Car Single Doors, Additional Parking, Alley Access, Assigned, Concrete, Driveway, Enclosed, Garage, Garage Door Opener, Garage Faces Rear, Inside Entrance, Lighted, Shared Driveway, Storage
Garage Yes
Building
Lot Description Interior Lot, Landscaped
Story Three Or More
Foundation Slab
Structure Type Frame,Siding,Stone Veneer
Schools
Elementary Schools Geneva Heights
School District Dallas Isd
Others
Ownership See Agent
Acceptable Financing Cash, Conventional
Listing Terms Cash, Conventional
Financing Conventional
Read Less Info
Want to know what your home might be worth? Contact us for a FREE valuation!

Our team is ready to help you sell your home for the highest possible price ASAP

©2024 North Texas Real Estate Information Systems.
Bought with Melanie Short • eXp Realty LLC







