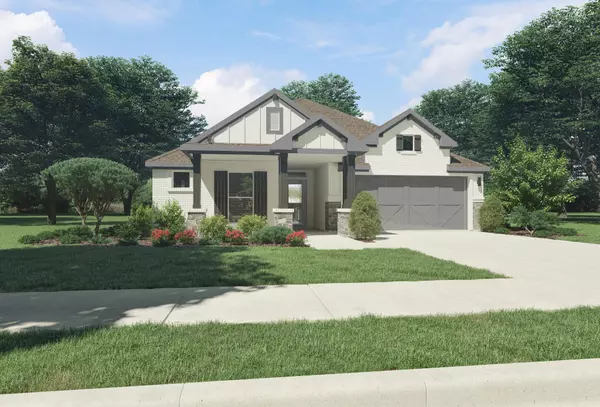$399,900
For more information regarding the value of a property, please contact us for a free consultation.
3 Beds
2 Baths
1,992 SqFt
SOLD DATE : 02/23/2023
Key Details
Property Type Single Family Home
Sub Type Single Family Residence
Listing Status Sold
Purchase Type For Sale
Square Footage 1,992 sqft
Price per Sqft $200
Subdivision Prairie Ridge
MLS Listing ID 20208561
Sold Date 02/23/23
Style Traditional
Bedrooms 3
Full Baths 2
HOA Fees $54/ann
HOA Y/N Voluntary
Year Built 2022
Lot Size 5,488 Sqft
Acres 0.126
Lot Dimensions 50 x 110
Property Description
Offering more space without compromising the fabulous features, the Heisman II is a slight reconfiguration of the original Heisman design. The primary suite is relaxation central with an inviting oversized shower, dual vanities and an enormous walk-in closet. Secondary bedrooms are smartly placed at the front of the home away from activity in the main living area. The Heisman II maintains the functional home management center where you can work from home. The large family room is ready for you to host your book club and with an open island kitchen you won’t miss out on the discussion while you prep snacks!!
Location
State TX
County Ellis
Community Jogging Path/Bike Path, Park, Other
Direction The Sales Center is located at 4701 Buttonbush Dr, Venus, TX 76084 Directions to Prairie Ridge: From US-287, go south on Prairie Ridge Blvd. Go past Sumac Dr until Buttonbush Dr. Turn right on Buttonbush Dr. The model home is on the corner of Goldenrain Dr and Buttonbush Dr at 4701 Buttonbush Dr.
Rooms
Dining Room 1
Interior
Interior Features Cable TV Available, Double Vanity, Eat-in Kitchen, Flat Screen Wiring, High Speed Internet Available, Kitchen Island, Open Floorplan, Pantry, Walk-In Closet(s), Wired for Data
Heating Central, ENERGY STAR Qualified Equipment, Fireplace(s), Natural Gas
Cooling Central Air, ENERGY STAR Qualified Equipment
Flooring Luxury Vinyl Plank
Fireplaces Number 1
Fireplaces Type Living Room
Appliance Built-in Gas Range, Dishwasher, Disposal, Electric Oven, Microwave, Tankless Water Heater
Heat Source Central, ENERGY STAR Qualified Equipment, Fireplace(s), Natural Gas
Laundry Electric Dryer Hookup, Utility Room, Full Size W/D Area, Washer Hookup
Exterior
Exterior Feature Covered Patio/Porch, Rain Gutters, Private Yard
Garage Spaces 2.0
Fence Back Yard
Community Features Jogging Path/Bike Path, Park, Other
Utilities Available City Sewer, City Water, Individual Gas Meter
Roof Type Composition
Parking Type 2-Car Single Doors, Garage Door Opener, Garage Faces Front
Garage Yes
Building
Lot Description Acreage, Adjacent to Greenbelt, Cul-De-Sac
Story One
Foundation Slab
Structure Type Brick
Schools
Elementary Schools Vitovsky
School District Midlothian Isd
Others
Ownership Trophy Signature Homes
Financing FHA
Read Less Info
Want to know what your home might be worth? Contact us for a FREE valuation!

Our team is ready to help you sell your home for the highest possible price ASAP

©2024 North Texas Real Estate Information Systems.
Bought with Raheem Seriki • Hope Realty Group




