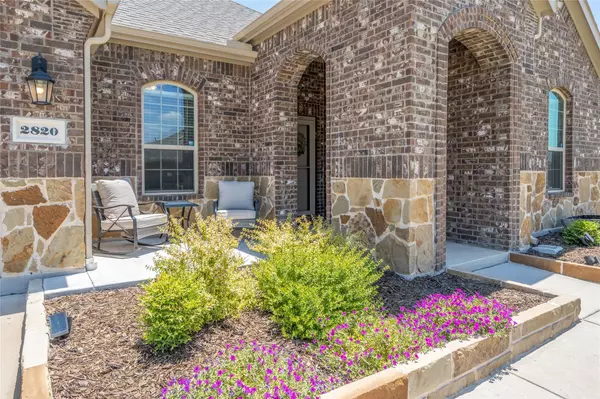$400,000
For more information regarding the value of a property, please contact us for a free consultation.
4 Beds
3 Baths
2,449 SqFt
SOLD DATE : 03/01/2023
Key Details
Property Type Single Family Home
Sub Type Single Family Residence
Listing Status Sold
Purchase Type For Sale
Square Footage 2,449 sqft
Price per Sqft $163
Subdivision Silverado Ph 1A & 1B
MLS Listing ID 20245222
Sold Date 03/01/23
Bedrooms 4
Full Baths 3
HOA Fees $37
HOA Y/N Mandatory
Year Built 2019
Annual Tax Amount $9,196
Lot Size 7,579 Sqft
Acres 0.174
Property Description
**Multiple Offers, offer deadline 4pm on 2.6.23** Better than new construction with extended front and back patios, extended fence, and countless upgrades throughout. This single story floorplan is no longer available through the builder! Nestled in the heart of Silverado Phase 1, this home boasts a spacious front office, 4 bedrooms, and 3 full bathrooms. Current parlor will easily convert to a formal dining room. The modern kitchen has a spacious island with additional seating as well as bountiful counter space for dinner preparation. Open floorplan is perfect for entertaining! Dining area opens to an oversized back patio and 60' yard. Primary bedroom is generously sized, with ensuite bath and a large walk-in closet. This meticulously maintained home comes with upgrades including a whole home filtration system, French drains, upgraded paint and accent walls, custom light fixtures, a storage shed, and so much more! Enjoy community parks, pools, a splash pad, and an elementary school.
Location
State TX
County Denton
Community Community Pool, Fishing, Park, Playground, Sidewalks
Direction From Denton, take US-380E. Turn north on FM 2931 for 2.2 miles. Turn left to the entrance into Silverado using Silverado parkway for 0.4 miles. Turn right on Madera Canyon Road, then a left on Lake Valley Road. Arrive at 2820 Lake Valley on the right.
Rooms
Dining Room 2
Interior
Interior Features Eat-in Kitchen, Granite Counters, Open Floorplan, Pantry, Walk-In Closet(s)
Heating Natural Gas
Cooling Ceiling Fan(s), Central Air
Flooring Carpet, Tile
Fireplaces Number 1
Fireplaces Type Gas Logs, Gas Starter, Glass Doors
Appliance Disposal, Gas Range, Microwave, Water Filter, Water Softener
Heat Source Natural Gas
Laundry Electric Dryer Hookup, Utility Room, Full Size W/D Area, Washer Hookup
Exterior
Exterior Feature Covered Patio/Porch, Rain Gutters
Garage Spaces 2.0
Fence Fenced, Gate, High Fence, Wood
Community Features Community Pool, Fishing, Park, Playground, Sidewalks
Utilities Available City Sewer, City Water, Individual Gas Meter, Individual Water Meter
Roof Type Composition,Shingle
Garage Yes
Building
Lot Description Interior Lot
Story One
Foundation Slab
Structure Type Brick,Siding
Schools
Elementary Schools James A Monaco
School District Aubrey Isd
Others
Ownership See tax
Acceptable Financing Cash, Conventional, FHA, VA Loan
Listing Terms Cash, Conventional, FHA, VA Loan
Financing Conventional
Read Less Info
Want to know what your home might be worth? Contact us for a FREE valuation!

Our team is ready to help you sell your home for the highest possible price ASAP

©2025 North Texas Real Estate Information Systems.
Bought with Khalid Islam • Competitive Edge Realty LLC






