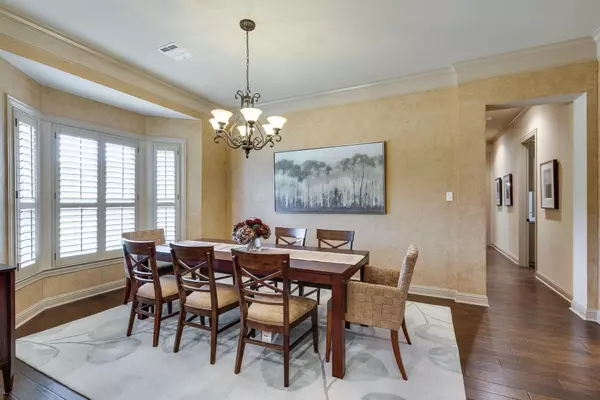$755,000
For more information regarding the value of a property, please contact us for a free consultation.
4 Beds
4 Baths
4,492 SqFt
SOLD DATE : 03/01/2023
Key Details
Property Type Single Family Home
Sub Type Single Family Residence
Listing Status Sold
Purchase Type For Sale
Square Footage 4,492 sqft
Price per Sqft $168
Subdivision Falcon Wood Estates
MLS Listing ID 20228127
Sold Date 03/01/23
Style Traditional
Bedrooms 4
Full Baths 3
Half Baths 1
HOA Fees $66/ann
HOA Y/N Mandatory
Year Built 2006
Annual Tax Amount $15,280
Lot Size 0.534 Acres
Acres 0.534
Property Description
A custom built charming home nestled in a quiet and gated neighborhood. Corner lot with circular driveway in the front. A warm and inviting living room opens up to a spacious kitchen. Luxurious hardwood floor throughout. Media room downstairs with option to purchase the home theater system. Master bedroom and a secondary bedroom downstairs also. Oversized living area upstairs can be used as a multi-purpose room and perfect for entertaining. A study nook available upstairs. A tornado shelter room located in the garage. A tankless water heater installed in 2021. New replacement of one of the HVAC units.
Location
State TX
County Tarrant
Community Gated, Greenbelt, Sidewalks
Direction Along I-20, go South 287, exit Eden Road, turn Right to Eden Road, turn Right to Falcon Wood Estates gated entrance.
Rooms
Dining Room 2
Interior
Interior Features Cable TV Available, Chandelier, Double Vanity, Granite Counters, High Speed Internet Available, Kitchen Island, Open Floorplan, Pantry, Sound System Wiring, Walk-In Closet(s)
Heating Central, Natural Gas, Zoned
Cooling Ceiling Fan(s), Central Air, Electric, Zoned
Flooring Carpet, Concrete, Wood
Fireplaces Number 1
Fireplaces Type Gas Logs, Gas Starter, Metal
Equipment Home Theater
Appliance Dishwasher, Disposal, Gas Cooktop, Gas Oven, Microwave, Tankless Water Heater
Heat Source Central, Natural Gas, Zoned
Laundry Gas Dryer Hookup, Utility Room, Washer Hookup
Exterior
Exterior Feature Covered Patio/Porch, Rain Gutters, Lighting
Garage Spaces 3.0
Fence Wood, Wrought Iron
Community Features Gated, Greenbelt, Sidewalks
Utilities Available City Sewer, City Water
Roof Type Composition
Garage Yes
Building
Lot Description Corner Lot, Landscaped, Sprinkler System
Story Two
Foundation Slab
Structure Type Brick,Rock/Stone
Schools
Elementary Schools Patterson
School District Kennedale Isd
Others
Ownership Of Record
Acceptable Financing Cash, Conventional
Listing Terms Cash, Conventional
Financing Conventional
Read Less Info
Want to know what your home might be worth? Contact us for a FREE valuation!

Our team is ready to help you sell your home for the highest possible price ASAP

©2025 North Texas Real Estate Information Systems.
Bought with Don Lawyer • eXp Realty LLC






