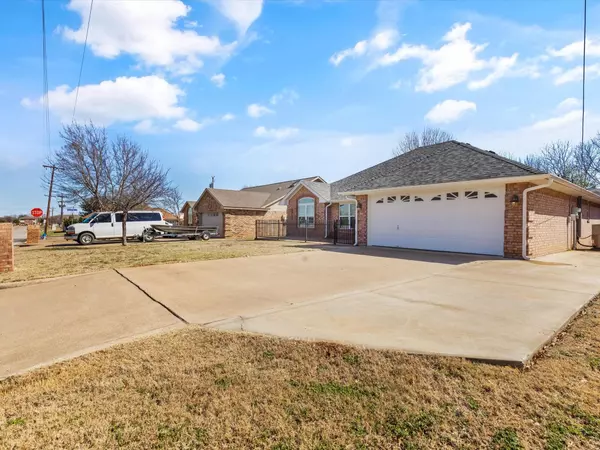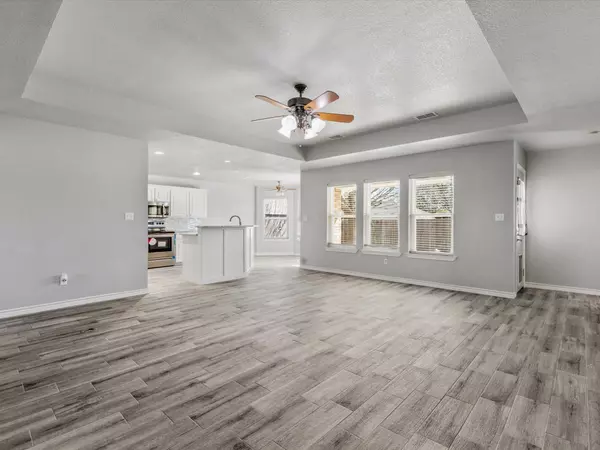$335,000
For more information regarding the value of a property, please contact us for a free consultation.
3 Beds
2 Baths
1,675 SqFt
SOLD DATE : 03/03/2023
Key Details
Property Type Single Family Home
Sub Type Single Family Residence
Listing Status Sold
Purchase Type For Sale
Square Footage 1,675 sqft
Price per Sqft $200
Subdivision Misty Meadows
MLS Listing ID 20254396
Sold Date 03/03/23
Style Traditional
Bedrooms 3
Full Baths 2
HOA Y/N None
Year Built 1999
Annual Tax Amount $3,943
Lot Size 7,535 Sqft
Acres 0.173
Property Description
TOTALLY REMODELED HOME in a quiet neighborhood close to schools. Located within walking distance to elementary and intermediate schools and NO HOA, this home would be perfect for a growing family, retirees, young professionals, or anyone looking for a turn-key remodeled home. New windows, new water heater, new flooring and paint, new kitchen and baths, granite everywhere, new storage building, this home is practically brand new. SS Energy Star appliance sweet with fridge included, oversized water heater, one of the only homes in the area with an internal laundry room, modern grey wood-look tile throughout, freshly painted cabinets, custom top-mount sinks, custom tiled baths, his and hers master closets, this home has it all at a great price! Small yard size means easy maintenance, a newly poured back porch and storage building, with a new front porch and gate means tons of opportunity to sit and enjoy the outside. Come see this gem while you still can!
Location
State TX
County Hood
Direction GPS Friendly
Rooms
Dining Room 1
Interior
Interior Features Built-in Features, Cable TV Available, Decorative Lighting, Double Vanity, Eat-in Kitchen, Flat Screen Wiring, Granite Counters, High Speed Internet Available, Kitchen Island, Open Floorplan, Pantry, Walk-In Closet(s)
Heating Central, Electric, ENERGY STAR Qualified Equipment
Cooling Ceiling Fan(s), Central Air, Electric, ENERGY STAR Qualified Equipment
Flooring Ceramic Tile
Appliance Dishwasher, Disposal, Electric Oven, Electric Range, Electric Water Heater, Microwave, Refrigerator
Heat Source Central, Electric, ENERGY STAR Qualified Equipment
Laundry Electric Dryer Hookup, Utility Room, Full Size W/D Area, Washer Hookup, On Site
Exterior
Exterior Feature Covered Patio/Porch, Rain Gutters, Lighting, Storage
Garage Spaces 2.0
Fence Wood
Utilities Available All Weather Road, Asphalt, City Sewer, City Water, Electricity Connected, Individual Water Meter
Roof Type Composition
Garage Yes
Building
Lot Description Cleared, Few Trees, Landscaped, Subdivision
Story One
Foundation Slab
Structure Type Brick
Schools
Elementary Schools Emma Roberson
Middle Schools Granbury
High Schools Granbury
School District Granbury Isd
Others
Restrictions Deed
Ownership Of Record
Acceptable Financing Cash, Conventional, FHA, VA Loan
Listing Terms Cash, Conventional, FHA, VA Loan
Financing Cash
Special Listing Condition Deed Restrictions
Read Less Info
Want to know what your home might be worth? Contact us for a FREE valuation!

Our team is ready to help you sell your home for the highest possible price ASAP

©2025 North Texas Real Estate Information Systems.
Bought with Ashley Maxwell • Beam & Branch Realty, PLLC






