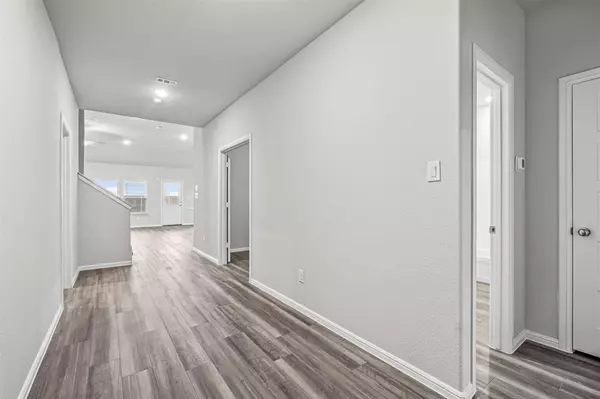$409,990
For more information regarding the value of a property, please contact us for a free consultation.
4 Beds
3 Baths
2,461 SqFt
SOLD DATE : 03/03/2023
Key Details
Property Type Single Family Home
Sub Type Single Family Residence
Listing Status Sold
Purchase Type For Sale
Square Footage 2,461 sqft
Price per Sqft $166
Subdivision Verandah
MLS Listing ID 20186519
Sold Date 03/03/23
Style Traditional
Bedrooms 4
Full Baths 3
HOA Fees $43/ann
HOA Y/N Mandatory
Year Built 2022
Lot Size 0.254 Acres
Acres 0.254
Lot Dimensions 31.49x110.83x34.72x50
Property Description
Built by M-I Homes. This beautiful, 2-story Barbosa is located on an oversized cul-de-sac homesite in the amenity-rich community of Verandah. Finished with our upgraded Gold Interior Package, this home includes details like luxury vinyl plank flooring in the common living spaces and an abundance of white-painted cabinetry, providing valuable storage space. This layout delivers 2 bedrooms on the first floor plus a private study. An abundance of natural light flows throughout, thanks to a boxed-out window in the dining nook, the addition of 4 large windows in the family room, plus upgraded can lights in the family room and owner's bathroom. 2 pendant lights hang above the large island, illuminating the light granite countertops. The owner's bedroom is located privately at the back of the home and boasts a bay window, plus double doors opening up to your en-suite bathroom. Enjoy double sinks, an oversized walk-in shower, and a generously-sized walk-in closet. Schedule your visit today!
Location
State TX
County Hunt
Direction Road. Continue on I-30 Frontage Road and exit right onto FM 2642 North. In 0.3 miles turn right onto Lakewood Lane. Continue on Lakewood Lane, just past the intersection with Bayberry Drive, and the model will be on your right.
Rooms
Dining Room 1
Interior
Interior Features Cable TV Available, Decorative Lighting
Heating Central
Cooling Ceiling Fan(s), Central Air
Flooring Carpet, Ceramic Tile, Luxury Vinyl Plank
Appliance Dishwasher, Disposal, Gas Oven, Gas Range, Tankless Water Heater, Vented Exhaust Fan
Heat Source Central
Laundry Utility Room
Exterior
Exterior Feature Covered Patio/Porch, Rain Gutters
Garage Spaces 2.0
Fence Wood
Utilities Available City Sewer, City Water, Community Mailbox, Concrete, Curbs, MUD Sewer, MUD Water
Roof Type Composition
Garage Yes
Building
Lot Description Cul-De-Sac, Few Trees, Interior Lot, Irregular Lot, Lrg. Backyard Grass, Sprinkler System, Subdivision
Story Two
Foundation Slab
Structure Type Brick
Schools
Elementary Schools Ruth Cherry
School District Royse City Isd
Others
Restrictions Deed
Ownership MI Homes
Acceptable Financing Cash, Conventional, FHA, VA Loan
Listing Terms Cash, Conventional, FHA, VA Loan
Financing Cash
Special Listing Condition Deed Restrictions
Read Less Info
Want to know what your home might be worth? Contact us for a FREE valuation!

Our team is ready to help you sell your home for the highest possible price ASAP

©2024 North Texas Real Estate Information Systems.
Bought with Donald Ford • JFI Real Estate Brokerage, LLC






