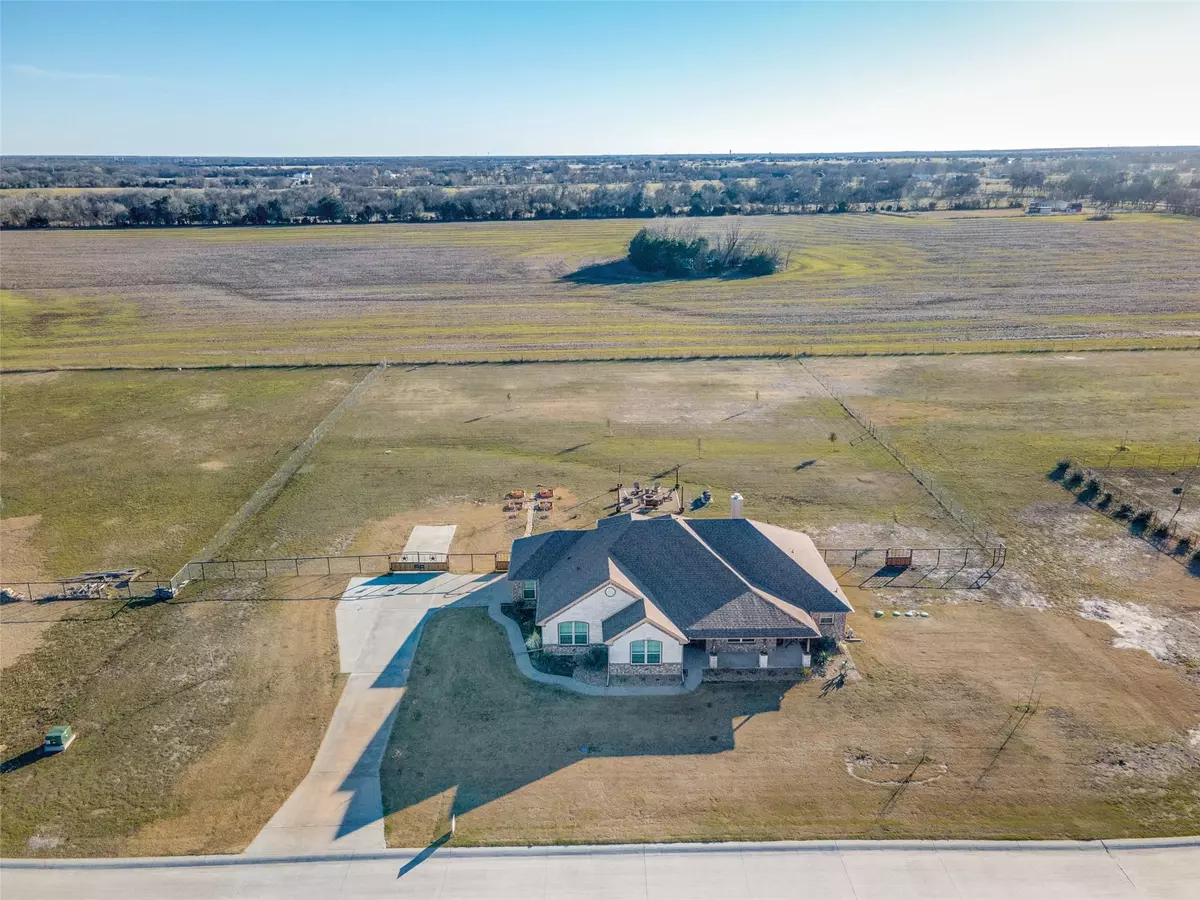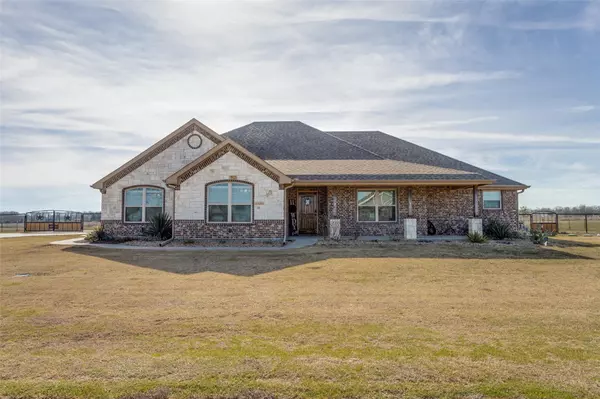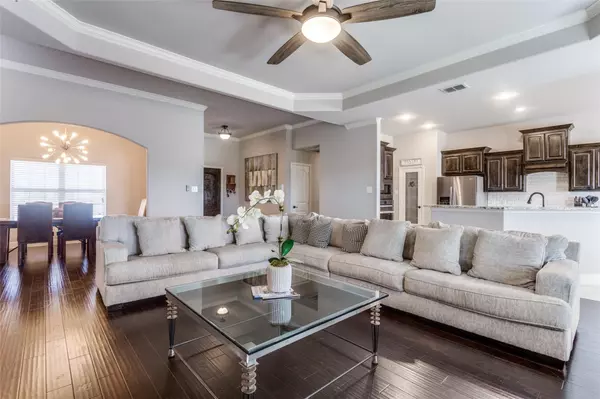$525,000
For more information regarding the value of a property, please contact us for a free consultation.
3 Beds
2 Baths
2,340 SqFt
SOLD DATE : 03/03/2023
Key Details
Property Type Single Family Home
Sub Type Single Family Residence
Listing Status Sold
Purchase Type For Sale
Square Footage 2,340 sqft
Price per Sqft $224
Subdivision Caddo Fork Estates
MLS Listing ID 20231105
Sold Date 03/03/23
Style Traditional
Bedrooms 3
Full Baths 2
HOA Y/N None
Year Built 2017
Annual Tax Amount $7,363
Lot Size 1.500 Acres
Acres 1.5
Property Description
Beautiful single story brick home on 1.5 acre lot with all the benefits of country living and only minutes from the city and all amenities! The main living area features an open concept floor plan with hardwood flooring, high ceilings, light colors, stone fireplace & wall of windows overlooking the backyard! Kitchen has granite counters, stainless appliances & large bar area with extra seating! Primary suite features wood look tile flooring, high ceilings and luxury master bath with granite counters, dual sinks & large closet! Enjoy the privacy of the amazing backyard that includes complete perimeter fencing, covered porch, 8 station sprinkler system, 15'x15' gravel fire pit, custom gates leading to additional concrete slab, professional landscaping, garden beds with stone path, 6 maturing live oak trees & 2 fruiting peach trees! 2 additional Red Oak trees in the front yard! Energy efficient features include foam encapsulated insulation, Low E windows, Nest thermostat!
Location
State TX
County Hunt
Direction 4361 Paige Dr, Caddo Mills Tx
Rooms
Dining Room 2
Interior
Interior Features Cable TV Available, Decorative Lighting, Dry Bar, Eat-in Kitchen, Flat Screen Wiring, Granite Counters, High Speed Internet Available, Walk-In Closet(s), Other
Heating Central, Electric, Fireplace(s)
Cooling Ceiling Fan(s), Central Air, Electric
Flooring Carpet, Ceramic Tile, Luxury Vinyl Plank, Tile
Fireplaces Number 1
Fireplaces Type Wood Burning
Appliance Dishwasher, Disposal, Electric Cooktop, Gas Oven, Microwave
Heat Source Central, Electric, Fireplace(s)
Laundry In Hall, Full Size W/D Area
Exterior
Exterior Feature Covered Patio/Porch, Fire Pit, Rain Gutters, Lighting, Private Entrance
Garage Spaces 2.0
Utilities Available Aerobic Septic, Septic
Roof Type Composition
Parking Type 2-Car Single Doors, Additional Parking, Driveway, Garage Door Opener, Garage Faces Side, Gated, Parking Pad, Other
Garage Yes
Building
Lot Description Acreage, Landscaped, Lrg. Backyard Grass, Many Trees, Oak, Sprinkler System, Subdivision
Story One
Foundation Slab
Structure Type Brick
Schools
Elementary Schools Caddomills
School District Caddo Mills Isd
Others
Acceptable Financing Cash, Conventional, FHA, VA Loan
Listing Terms Cash, Conventional, FHA, VA Loan
Financing Conventional
Read Less Info
Want to know what your home might be worth? Contact us for a FREE valuation!

Our team is ready to help you sell your home for the highest possible price ASAP

©2024 North Texas Real Estate Information Systems.
Bought with Lovina Iheke • All Nations Realty, Inc.







