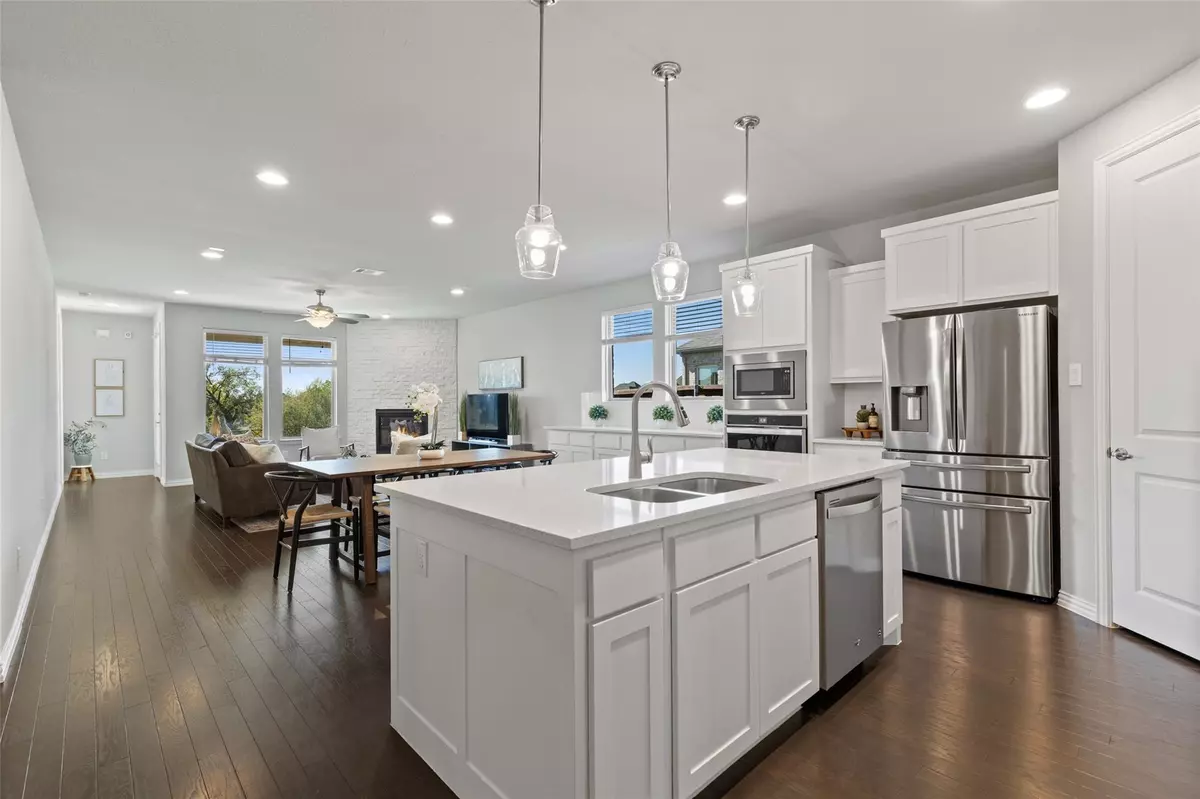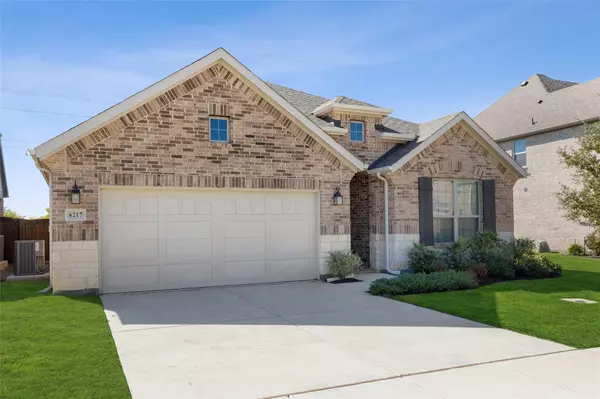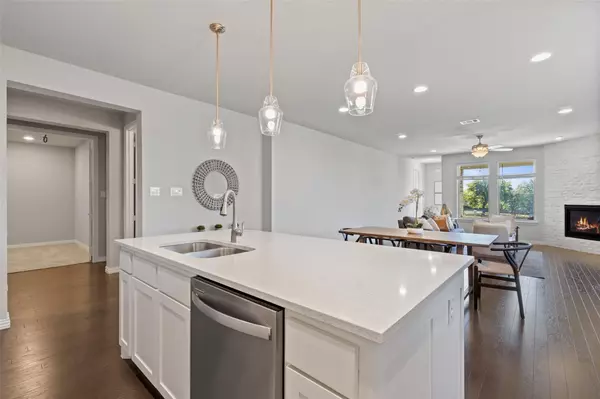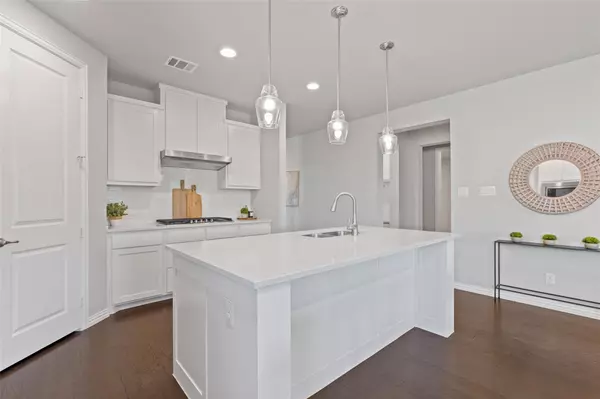$525,000
For more information regarding the value of a property, please contact us for a free consultation.
3 Beds
3 Baths
2,328 SqFt
SOLD DATE : 03/07/2023
Key Details
Property Type Single Family Home
Sub Type Single Family Residence
Listing Status Sold
Purchase Type For Sale
Square Footage 2,328 sqft
Price per Sqft $225
Subdivision Canyon Falls Village 6B
MLS Listing ID 20213183
Sold Date 03/07/23
Style Traditional
Bedrooms 3
Full Baths 3
HOA Fees $207/mo
HOA Y/N Mandatory
Year Built 2019
Annual Tax Amount $7,882
Lot Size 6,011 Sqft
Acres 0.138
Property Description
Located in the amenity rich community of Canyon Falls and zoned to Argyle Schools, this sprawling one story Ashton Woods built home backs to a lush greenbelt with open wrought iron fencing featuring incredible sunset views, 3 beds, 3 full baths, a dedicated pre-wired media room, study with french doors and a made for entertaining open concept living & dining area with a floor-to-ceiling stone fireplace. With soaring ceilings and hardwoods throughout the main living areas, the heart of the home is by far the best feature with an on-trend light and bright kitchen showcasing an oversized quartz island and extended quartz buffet, gas cooktop with vent hood and stylish pendant lighting. Master suite impresses with greenbelt views, large soaking tub and upgraded shower & tub laid tile. HOA includes: Front Yard Care, Cable, Internet, Gym, Pools, Parks, Splash Pad, Dog Park, Clubhouse, Trails & Ponds! Argyle Elementary & High School both located on site! Low Flower Mound 2% Property Tax Rate!
Location
State TX
County Denton
Direction Travel I-35W N to Exit 74 toward Farm to Market 1171-Flower Mound-Lewisville. Turn right onto Cross Timbers Road. Travel 1.5 miles and turn left on Canyon Falls Drive. Turn left on Denton Creek, left on Winecup, right on Whiskerbrush.
Rooms
Dining Room 1
Interior
Interior Features Cable TV Available, Decorative Lighting, Eat-in Kitchen, Flat Screen Wiring, Granite Counters, High Speed Internet Available, Kitchen Island, Open Floorplan, Pantry, Sound System Wiring, Walk-In Closet(s), Wired for Data
Heating Central, Natural Gas
Cooling Ceiling Fan(s), Central Air
Flooring Carpet, Hardwood, Tile
Fireplaces Number 1
Fireplaces Type Decorative, Gas Logs, Gas Starter, Stone
Appliance Dishwasher, Disposal, Gas Cooktop, Gas Oven, Gas Water Heater, Microwave, Plumbed For Gas in Kitchen, Tankless Water Heater, Vented Exhaust Fan
Heat Source Central, Natural Gas
Exterior
Exterior Feature Covered Patio/Porch, Rain Gutters
Garage Spaces 2.0
Fence Back Yard, Fenced, Wood, Wrought Iron
Utilities Available Cable Available, City Sewer, City Water, Community Mailbox, Concrete, Curbs, Electricity Available, Electricity Connected, Individual Gas Meter, Sidewalk
Roof Type Composition
Garage Yes
Building
Lot Description Greenbelt, Landscaped, Lrg. Backyard Grass, Sprinkler System
Story One
Foundation Slab
Structure Type Brick,Rock/Stone
Schools
Elementary Schools Argyle South
School District Argyle Isd
Others
Ownership owner of record
Acceptable Financing Cash, Conventional, VA Loan
Listing Terms Cash, Conventional, VA Loan
Financing Conventional
Read Less Info
Want to know what your home might be worth? Contact us for a FREE valuation!

Our team is ready to help you sell your home for the highest possible price ASAP

©2025 North Texas Real Estate Information Systems.
Bought with Diana Mestas • JLUX Homes Realty Group






