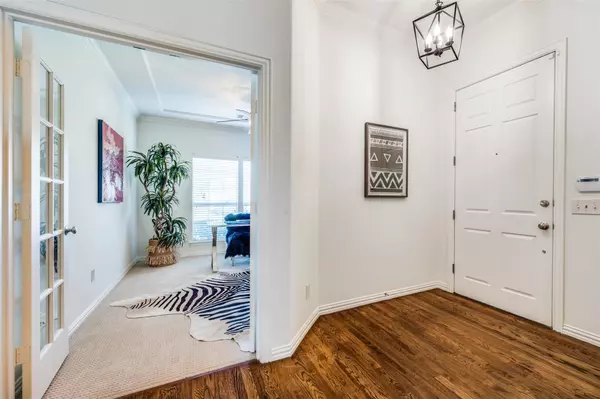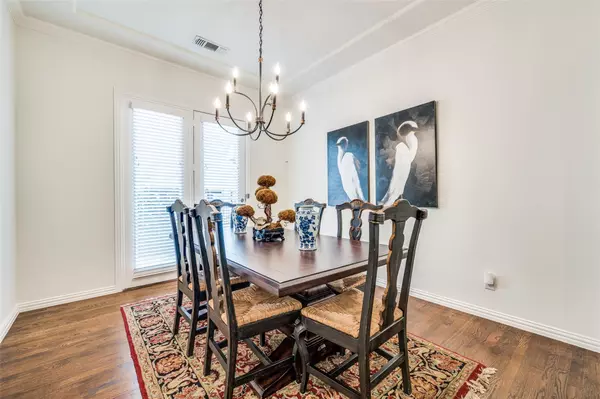$549,000
For more information regarding the value of a property, please contact us for a free consultation.
3 Beds
2 Baths
2,130 SqFt
SOLD DATE : 03/08/2023
Key Details
Property Type Single Family Home
Sub Type Single Family Residence
Listing Status Sold
Purchase Type For Sale
Square Footage 2,130 sqft
Price per Sqft $257
Subdivision Wren Creek Add Ph Ii-B
MLS Listing ID 20250971
Sold Date 03/08/23
Bedrooms 3
Full Baths 2
HOA Fees $75/ann
HOA Y/N Mandatory
Year Built 2008
Annual Tax Amount $7,559
Lot Size 6,185 Sqft
Acres 0.142
Property Description
ONE STORY HOME IN STONEBRIDGE RANCH Meticulously maintained and highly desired Darling built home. Open floor plan with 3 bedrooms, study, formal dining, large open family room and kitchen. Extensive naildown hardwood floors grace the entry, dining, kitchen, breakflast and family rooms. So many upgrades and fine details throughout to include decorative light fixtures. The large center island kitchen boast an abundance of 42 inch soild wood cabinets, black appl, & granite countertops. Huge family room with stonecast gas fireplace & great natural light. The primary bedroom has a vaulted ceiling, an ensuite bath with double vanities, garden tub, seperate shower and large walk in closet. Two addtional split secondary bedrooms both with walk in closets. Retreat to a stunning backyard oasis living space, with covered patio, stone gas fireplace, and built in gas grill. Extensive landscaping added for privacy. Recent full interior paint,as well as new carpet in all bedrooms.
Location
State TX
County Collin
Direction Stonebridge Drive to La Cima, Right to Harvest Hill Lane
Rooms
Dining Room 2
Interior
Interior Features Cable TV Available, Decorative Lighting, Granite Counters, High Speed Internet Available, Kitchen Island, Open Floorplan, Vaulted Ceiling(s), Walk-In Closet(s)
Heating Central, Natural Gas
Cooling Ceiling Fan(s), Central Air, Electric
Flooring Carpet, Ceramic Tile, Hardwood
Fireplaces Number 2
Fireplaces Type Gas, Gas Starter, Living Room, Outside
Appliance Dishwasher, Disposal, Electric Oven, Gas Cooktop, Gas Water Heater, Microwave
Heat Source Central, Natural Gas
Laundry Full Size W/D Area
Exterior
Exterior Feature Covered Patio/Porch, Gas Grill, Outdoor Grill
Garage Spaces 2.0
Fence Wood
Utilities Available City Sewer, City Water
Roof Type Composition
Garage Yes
Building
Lot Description Interior Lot
Story One
Foundation Slab
Structure Type Brick,Rock/Stone
Schools
Elementary Schools Wilmeth
School District Mckinney Isd
Others
Ownership see agent
Acceptable Financing Cash, Conventional
Listing Terms Cash, Conventional
Financing Conventional
Read Less Info
Want to know what your home might be worth? Contact us for a FREE valuation!

Our team is ready to help you sell your home for the highest possible price ASAP

©2025 North Texas Real Estate Information Systems.
Bought with Rachel Klaerner • Coldwell Banker Realty Plano






