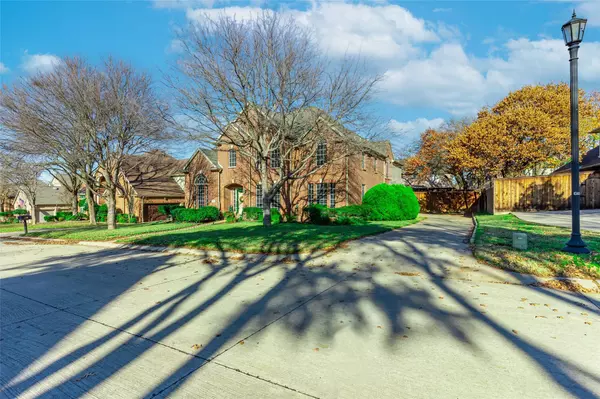$699,000
For more information regarding the value of a property, please contact us for a free consultation.
5 Beds
3 Baths
3,806 SqFt
SOLD DATE : 03/09/2023
Key Details
Property Type Single Family Home
Sub Type Single Family Residence
Listing Status Sold
Purchase Type For Sale
Square Footage 3,806 sqft
Price per Sqft $183
Subdivision Castlewood Sec Three-Ii-B
MLS Listing ID 20223231
Sold Date 03/09/23
Bedrooms 5
Full Baths 3
HOA Fees $54/ann
HOA Y/N Mandatory
Year Built 2001
Annual Tax Amount $10,864
Lot Size 10,193 Sqft
Acres 0.234
Property Description
MOTIVATED SELLERS! IMPRESSIVE home on cul de sac in PRESTIGIOUS Castlewood & highly sought out Highland Village! This 5BR 4BA home offers 2 living areas, 2 dining rooms, a GAME ROOM, & MEDIA ROOM! You will LOVE the gorgeous wood floors in formal dining & living. The 5th bedroom can be used as flex space or home office! GORGEOUS kitchen features granite, stainless steel appliances, island, beautiful cabinetry & a built-in wine rack! Breakfast Nook also has built-ins & opens up to main living room, with cozy fireplace set as centerpiece! Separate dining room & formal living complete the flow of main level. Upstairs boasts a SPACIOUS Owners Suite with sitting area, pristine en suite with granite, spa garden tub, separate shower & vanities, and a walk-in closet! OVERSIZED game room connects to a cozy media room with built-ins & plenty of space for entertaining! Large utility has sink AND room for freezer. THEN, Community Amenities include pool & park! Exemplary schools. This will go fast!
Location
State TX
County Denton
Community Club House, Community Pool, Greenbelt, Jogging Path/Bike Path
Direction Take I-35E N, Exit 454 B toward Garden Ridge Blvd, Turn left onto N Garden Ridge Blvd, Turn right onto Brazos Blvd, Continue onto Highland Shores Blvd, Continue onto Castlewood Blvd, Turn right onto Winston Dr, Turn right onto Abigail Dr. Destination will be on the right
Rooms
Dining Room 2
Interior
Interior Features Built-in Features, Cable TV Available, Chandelier, Decorative Lighting, Double Vanity, Eat-in Kitchen, Flat Screen Wiring, Granite Counters, High Speed Internet Available, Kitchen Island, Open Floorplan, Pantry, Vaulted Ceiling(s), Wainscoting, Walk-In Closet(s)
Heating Central, Natural Gas
Cooling Ceiling Fan(s), Central Air, Electric
Flooring Carpet, Ceramic Tile, Hardwood
Fireplaces Number 1
Fireplaces Type Decorative, Living Room
Appliance Dishwasher, Disposal, Electric Cooktop, Electric Oven, Gas Water Heater, Microwave, Vented Exhaust Fan
Heat Source Central, Natural Gas
Laundry Electric Dryer Hookup, Utility Room, Full Size W/D Area, Washer Hookup, Other
Exterior
Exterior Feature Covered Patio/Porch, Rain Gutters, Private Yard
Garage Spaces 2.0
Fence Wood
Community Features Club House, Community Pool, Greenbelt, Jogging Path/Bike Path
Utilities Available City Sewer, City Water
Roof Type Composition
Parking Type 2-Car Single Doors, Driveway, Garage Faces Side
Garage Yes
Building
Lot Description Few Trees, Interior Lot, Landscaped, Lrg. Backyard Grass, Subdivision
Story Two
Foundation Slab
Structure Type Brick
Schools
Elementary Schools Heritage
School District Lewisville Isd
Others
Restrictions Deed
Ownership of record
Acceptable Financing Cash, Conventional, FHA, VA Loan
Listing Terms Cash, Conventional, FHA, VA Loan
Financing VA
Special Listing Condition Deed Restrictions
Read Less Info
Want to know what your home might be worth? Contact us for a FREE valuation!

Our team is ready to help you sell your home for the highest possible price ASAP

©2024 North Texas Real Estate Information Systems.
Bought with Victoria DeLaCruz • Coldwell Banker Realty Frisco







