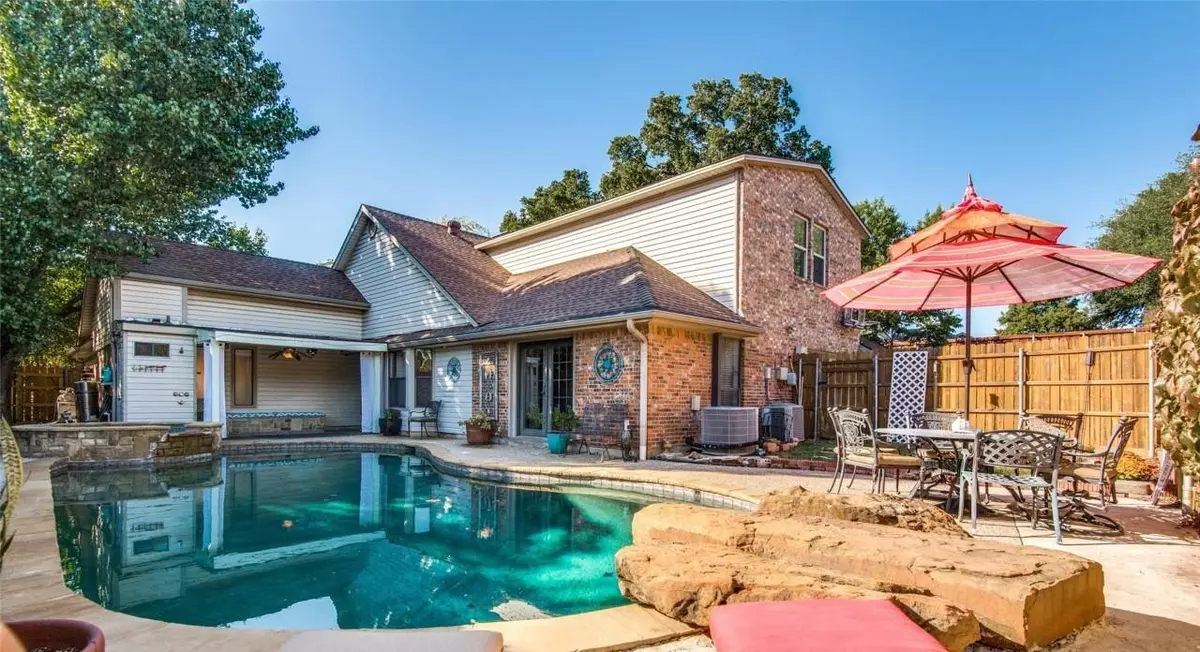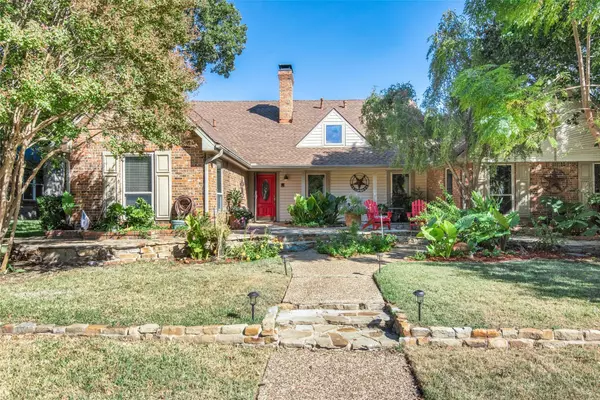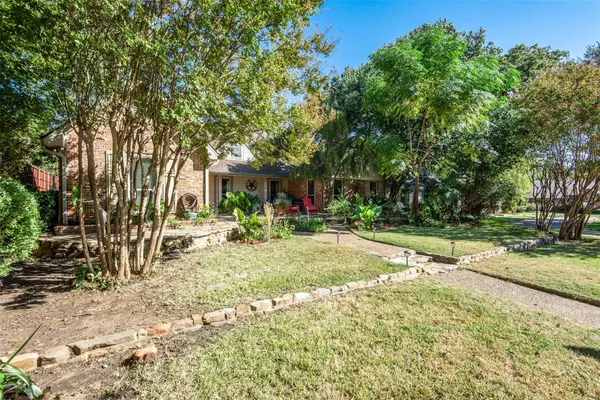$629,000
For more information regarding the value of a property, please contact us for a free consultation.
5 Beds
3 Baths
3,181 SqFt
SOLD DATE : 03/10/2023
Key Details
Property Type Single Family Home
Sub Type Single Family Residence
Listing Status Sold
Purchase Type For Sale
Square Footage 3,181 sqft
Price per Sqft $197
Subdivision Northlake Woodlands East
MLS Listing ID 20187997
Sold Date 03/10/23
Style Traditional
Bedrooms 5
Full Baths 3
HOA Y/N None
Year Built 1983
Lot Size 8,999 Sqft
Acres 0.2066
Property Description
Custom-built executive home surrounded by mature Oak Trees with five bedrooms & a versatile floor plan design in the desirable neighborhood of Northlake Woodlands. This lovely home's interior was recently repainted & features include a well-equipped eat-in kitchen with a gas cooktop, a formal dining room, a spacious and private master suite, two downstairs secondary bedrooms that share a full bath, a large family room with a fireplace, & a game room with French Doors and pool views which could double as an office. Upstairs there are two ample-sized bedrooms & a full bath, one of the bedrooms could be used as a game or media room. Hard surface flooring throughout, no carpets. Outside enjoy the large flagstone front patio surrounded by lush landscaping or the stone-accented pool with a water feature in the backyard! There is an outside shower & an exterior half bath that serves the pool area. Assigned CISD elementary and middle schools are within walking distance from the home. No HOA.
Location
State TX
County Dallas
Direction Use GPS coordinates.
Rooms
Dining Room 2
Interior
Interior Features Cable TV Available, Decorative Lighting, Eat-in Kitchen, Granite Counters, High Speed Internet Available
Heating Central, Natural Gas
Cooling Central Air, Electric
Flooring Carpet, Ceramic Tile, Laminate, Wood
Fireplaces Number 1
Fireplaces Type Gas, Gas Starter
Appliance Dishwasher, Disposal, Electric Oven, Gas Cooktop, Gas Water Heater, Double Oven, Plumbed For Gas in Kitchen
Heat Source Central, Natural Gas
Laundry Electric Dryer Hookup, Utility Room, Full Size W/D Area, Washer Hookup
Exterior
Exterior Feature Covered Patio/Porch, Rain Gutters, Lighting
Garage Spaces 2.0
Fence Wood
Pool Gunite, Heated, In Ground
Utilities Available All Weather Road, Alley, Cable Available, City Sewer, City Water, Concrete, Curbs, Electricity Connected, Individual Gas Meter, Individual Water Meter
Roof Type Composition
Garage Yes
Private Pool 1
Building
Lot Description Few Trees, Interior Lot, Landscaped, Sprinkler System, Subdivision
Story Two
Foundation Slab
Structure Type Brick
Schools
Elementary Schools Austin
School District Coppell Isd
Others
Ownership Of Record.
Acceptable Financing Cash, Conventional
Listing Terms Cash, Conventional
Financing Conventional
Special Listing Condition Survey Available
Read Less Info
Want to know what your home might be worth? Contact us for a FREE valuation!

Our team is ready to help you sell your home for the highest possible price ASAP

©2025 North Texas Real Estate Information Systems.
Bought with Tanner Demando • OnDemand Realty






