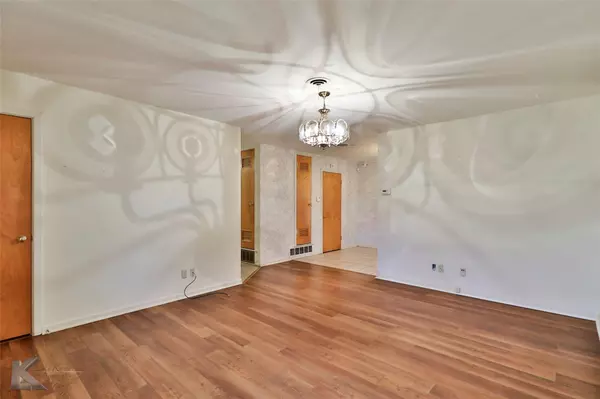$189,900
For more information regarding the value of a property, please contact us for a free consultation.
4 Beds
3 Baths
1,817 SqFt
SOLD DATE : 03/10/2023
Key Details
Property Type Single Family Home
Sub Type Single Family Residence
Listing Status Sold
Purchase Type For Sale
Square Footage 1,817 sqft
Price per Sqft $104
Subdivision Richland Acres
MLS Listing ID 20245544
Sold Date 03/10/23
Style Ranch
Bedrooms 4
Full Baths 3
HOA Y/N None
Year Built 1958
Annual Tax Amount $3,375
Lot Size 9,931 Sqft
Acres 0.228
Property Description
Welcome to 1502 Yorktown Dr, a 4 bedroom and 3 bathroom well maintained home that is sure to impress. This desirable home is situated on a large corner lot and offers plenty of outdoor space including a freestanding covered patio perfect for entertaining and a storage shed. Inside, the home includes two living areas, perfect for a home office, playroom, or whatever you need! The kitchen has wood cabinets, glass cooktop, pantry, and plenty of counter space. Plus, the home has no carpet! All bedrooms and living areas have easy-to-clean flooring. The two large primary rooms have ensuite bathrooms and ample closet space. The other 2 nice sized rooms have access to the hall bathroom. It also has a full size laundry room with cabinets. The large 2 car garage has an additional storage room! This home has lots of space and storage to meet all your needs! To be sold AS IS! Bring some paint and your ideas and WELCOME HOME!
Location
State TX
County Taylor
Direction From US 83-84 Take Ambler Exit, Turn onto Ambler, Right on Yorktown Dr. 1502 Yorktown Corner lot
Rooms
Dining Room 1
Interior
Interior Features Cable TV Available, High Speed Internet Available
Heating Central, Natural Gas
Cooling Central Air, Electric
Flooring Ceramic Tile, Laminate, Vinyl
Appliance Dishwasher, Electric Cooktop, Electric Oven
Heat Source Central, Natural Gas
Laundry Electric Dryer Hookup, Utility Room, Full Size W/D Area
Exterior
Exterior Feature Awning(s), Covered Patio/Porch, Private Yard
Fence Chain Link
Utilities Available Alley, Cable Available, City Sewer, City Water, Curbs, Electricity Connected, Individual Gas Meter
Roof Type Composition
Parking Type 2-Car Double Doors, Alley Access, Driveway, Garage, On Street, Storage
Garage No
Building
Lot Description Corner Lot, Lrg. Backyard Grass, Many Trees, Sprinkler System
Story One
Foundation Slab
Structure Type Brick,Vinyl Siding
Schools
Elementary Schools Johnston
Middle Schools Mann
High Schools Abilene
School District Abilene Isd
Others
Ownership Winter
Acceptable Financing Cash, Conventional, FHA, VA Loan
Listing Terms Cash, Conventional, FHA, VA Loan
Financing VA
Special Listing Condition Flood Plain, Verify Flood Insurance
Read Less Info
Want to know what your home might be worth? Contact us for a FREE valuation!

Our team is ready to help you sell your home for the highest possible price ASAP

©2024 North Texas Real Estate Information Systems.
Bought with Robbie Johnson • KW SYNERGY







