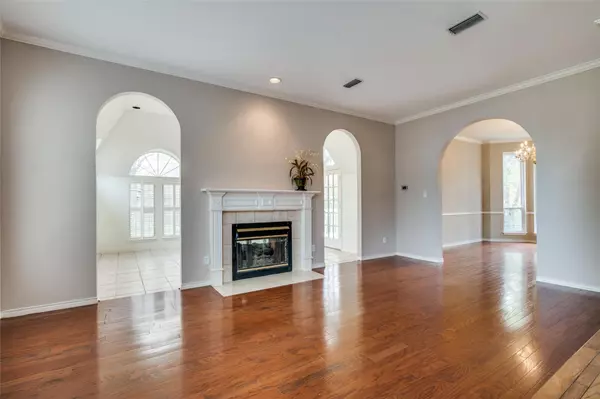$600,000
For more information regarding the value of a property, please contact us for a free consultation.
4 Beds
3 Baths
3,133 SqFt
SOLD DATE : 03/10/2023
Key Details
Property Type Single Family Home
Sub Type Single Family Residence
Listing Status Sold
Purchase Type For Sale
Square Footage 3,133 sqft
Price per Sqft $191
Subdivision Springpark Central 11
MLS Listing ID 20193063
Sold Date 03/10/23
Style Traditional
Bedrooms 4
Full Baths 2
Half Baths 1
HOA Fees $83/ann
HOA Y/N Mandatory
Year Built 1989
Annual Tax Amount $11,218
Lot Size 8,999 Sqft
Acres 0.2066
Lot Dimensions 90 x 100
Property Description
Just lowered price to sell this fabulous home. Previous buyer wasn't able to secure financing.
2606 Foxboro Drive is a classic brick home in the sought-after neighborhood of Spring Park and within Richardson ISD. It has four bedrooms, two and one-half baths, multiple living areas, two gas fireplaces, a wet bar and an attached two-car garage.
This home is situated on a large, tree-filled lot with several patios and balconies perfect for nature lovers and bird watchers. It has expansive windows that let in ample natural light, hardwood floors throughout, and a curved staircase upon entry. The interior is ready for someone to update it with their special touch.
Spring Park boasts nature trails, a seventeen-acre lake, numerous sports fields, and a community pool and clubhouse. The neighborhood also hosts a number of events, especially around the holidays. 2606 Foxboro is perfect for those looking for a classic home in a close-knit community.
Location
State TX
County Dallas
Community Club House, Community Pool, Fishing, Greenbelt, Jogging Path/Bike Path, Lake, Park, Playground, Sidewalks, Tennis Court(S)
Direction See GPS.
Rooms
Dining Room 2
Interior
Interior Features Cathedral Ceiling(s), Decorative Lighting, Eat-in Kitchen, Kitchen Island, Pantry, Wet Bar
Heating Central, Electric
Cooling Central Air, Electric
Flooring Ceramic Tile, Hardwood
Fireplaces Number 2
Fireplaces Type Double Sided, Family Room, Gas, Living Room
Appliance Dishwasher, Disposal, Electric Cooktop, Electric Oven, Microwave
Heat Source Central, Electric
Laundry Electric Dryer Hookup, Utility Room, Full Size W/D Area, Washer Hookup
Exterior
Exterior Feature Balcony, Private Yard
Garage Spaces 2.0
Fence Wrought Iron
Community Features Club House, Community Pool, Fishing, Greenbelt, Jogging Path/Bike Path, Lake, Park, Playground, Sidewalks, Tennis Court(s)
Utilities Available City Sewer, City Water, Concrete, Curbs, Electricity Connected, Individual Gas Meter, Individual Water Meter
Roof Type Composition
Garage Yes
Building
Lot Description Landscaped, Many Trees, Subdivision
Story Two
Foundation Slab
Structure Type Brick,Stucco
Schools
Elementary Schools Big Springs
High Schools Berkner
School District Richardson Isd
Others
Ownership Of Record
Acceptable Financing Cash, Conventional, FHA, VA Loan
Listing Terms Cash, Conventional, FHA, VA Loan
Financing Conventional
Read Less Info
Want to know what your home might be worth? Contact us for a FREE valuation!

Our team is ready to help you sell your home for the highest possible price ASAP

©2025 North Texas Real Estate Information Systems.
Bought with Dustin Carlock • Monument Realty






