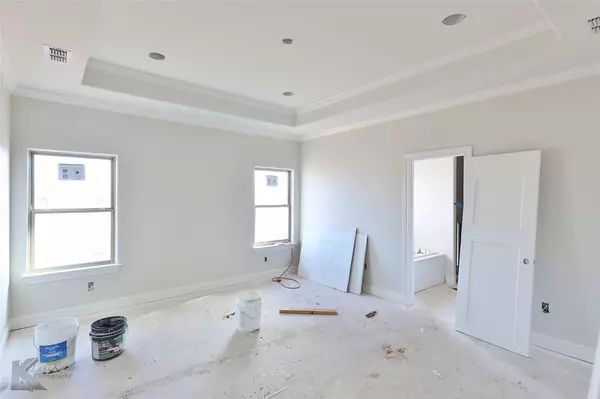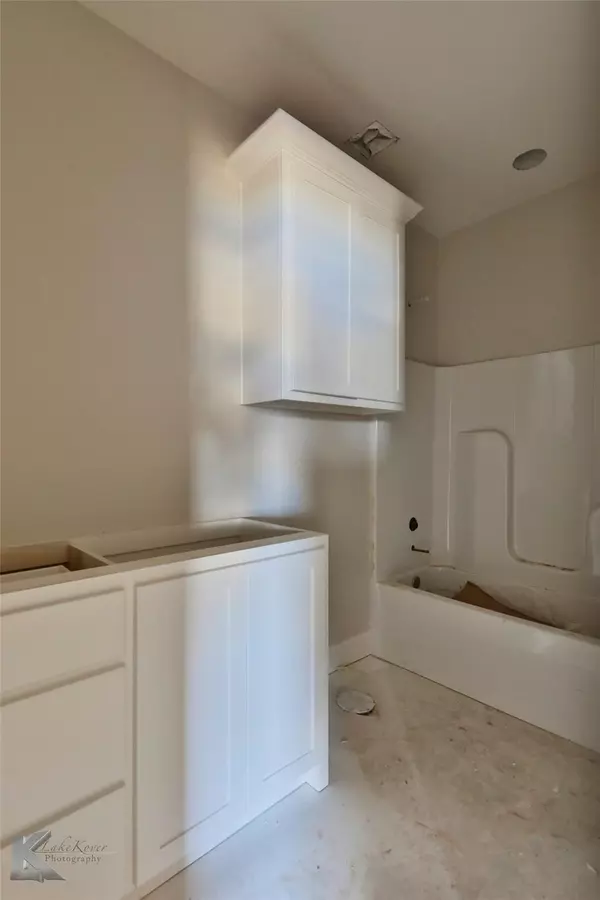$305,000
For more information regarding the value of a property, please contact us for a free consultation.
3 Beds
2 Baths
1,739 SqFt
SOLD DATE : 03/14/2023
Key Details
Property Type Single Family Home
Sub Type Single Family Residence
Listing Status Sold
Purchase Type For Sale
Square Footage 1,739 sqft
Price per Sqft $175
Subdivision Tuscany Ridge Add
MLS Listing ID 20067419
Sold Date 03/14/23
Bedrooms 3
Full Baths 2
HOA Y/N None
Year Built 2022
Annual Tax Amount $441
Lot Size 7,405 Sqft
Acres 0.17
Property Description
Thornton Custom Homes new build in the Tuscany Ridge Subdivision. This floor plan will include 3 bedrooms, 2 full bathrooms, and 2 car garage. Split floor plan with open concept layout. Landscaping, fence, and sprinkler systems included. Wylie West schools.
Location
State TX
County Taylor
Direction Directions: Take Treadaway Blvd and U.S. 83 Frontage Rd U.S. 84 Frontage Rd to Waldrop Dr.Follow Waldrop Dr to Olive Grove Ave.
Rooms
Dining Room 1
Interior
Interior Features Cable TV Available, Double Vanity, Eat-in Kitchen, Flat Screen Wiring, Granite Counters, High Speed Internet Available, Kitchen Island, Pantry, Walk-In Closet(s)
Heating Electric
Cooling Ceiling Fan(s), Electric
Flooring Carpet, Luxury Vinyl Plank
Fireplaces Number 1
Fireplaces Type Wood Burning
Appliance Dishwasher, Disposal, Electric Cooktop, Electric Oven, Microwave
Heat Source Electric
Exterior
Garage Spaces 2.0
Utilities Available Asphalt, City Sewer, City Water
Roof Type Shingle
Parking Type Asphalt, Driveway, Garage
Garage Yes
Building
Story One
Foundation Slab
Structure Type Brick
Schools
School District Wylie Isd, Taylor Co.
Others
Ownership of record
Financing Conventional
Read Less Info
Want to know what your home might be worth? Contact us for a FREE valuation!

Our team is ready to help you sell your home for the highest possible price ASAP

©2024 North Texas Real Estate Information Systems.
Bought with Romona Brogan • Remax Of Abilene







