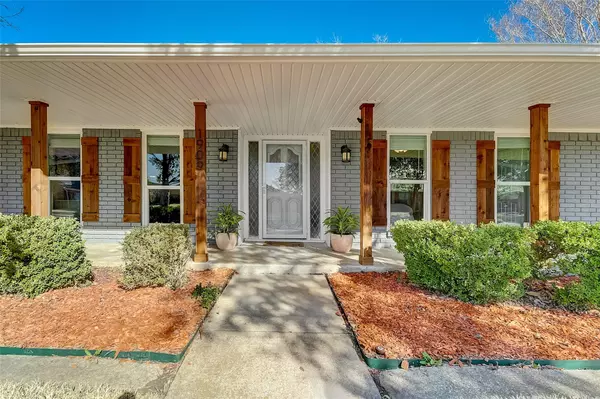$485,000
For more information regarding the value of a property, please contact us for a free consultation.
4 Beds
3 Baths
2,750 SqFt
SOLD DATE : 03/21/2023
Key Details
Property Type Single Family Home
Sub Type Single Family Residence
Listing Status Sold
Purchase Type For Sale
Square Footage 2,750 sqft
Price per Sqft $176
Subdivision West Shore Estates
MLS Listing ID 20231204
Sold Date 03/21/23
Style Traditional
Bedrooms 4
Full Baths 3
HOA Y/N None
Year Built 1971
Annual Tax Amount $10,748
Lot Size 10,802 Sqft
Acres 0.248
Property Description
Back on the market again for no fault of the seller or the home condition. Beautiful move-in ready home! This four-bedroom house features high ceilings and tons of natural light. Office space as soon as you walk in perfect for working from home. Chefs will love this kitchen with stainless steel appliances, on-trend two-tone cabinetry, and tons of storage. The primary suite features private access to the backyard and includes a spa-inspired ensuite bathroom with a large soaking tub, and a spacious closet! Two additional bedrooms and two full bathrooms down the hall. Amazing covered patio leads you to the outdoor oasis and refreshing pool. This one won't last long!
Location
State TX
County Dallas
Direction Head northeast on E Centerville Rd toward Country Club Pkwy, Turn right onto Westshore Dr
Rooms
Dining Room 1
Interior
Interior Features Dry Bar, Eat-in Kitchen, High Speed Internet Available, Open Floorplan, Sound System Wiring
Heating Central, Fireplace(s)
Cooling Ceiling Fan(s), Central Air, Other
Flooring Carpet, Laminate, Tile
Fireplaces Number 1
Fireplaces Type Brick, Electric, Gas Logs, Masonry
Appliance Dishwasher, Disposal, Gas Cooktop, Gas Oven, Gas Water Heater, Microwave, Vented Exhaust Fan
Heat Source Central, Fireplace(s)
Laundry Electric Dryer Hookup, Utility Room, Full Size W/D Area, Washer Hookup
Exterior
Exterior Feature Covered Patio/Porch
Garage Spaces 1.0
Carport Spaces 2
Fence Back Yard, Privacy, Wood
Pool Diving Board, Fenced, In Ground, Private
Utilities Available City Sewer, City Water
Roof Type Shingle
Garage Yes
Private Pool 1
Building
Lot Description Lrg. Backyard Grass
Story One
Foundation Slab
Structure Type Brick
Schools
Elementary Schools Choice Of School
School District Garland Isd
Others
Ownership On File
Acceptable Financing Cash, Conventional, FHA, VA Loan
Listing Terms Cash, Conventional, FHA, VA Loan
Financing Conventional
Read Less Info
Want to know what your home might be worth? Contact us for a FREE valuation!

Our team is ready to help you sell your home for the highest possible price ASAP

©2025 North Texas Real Estate Information Systems.
Bought with Denise Valle • Better Homes & Gardens, Winans






