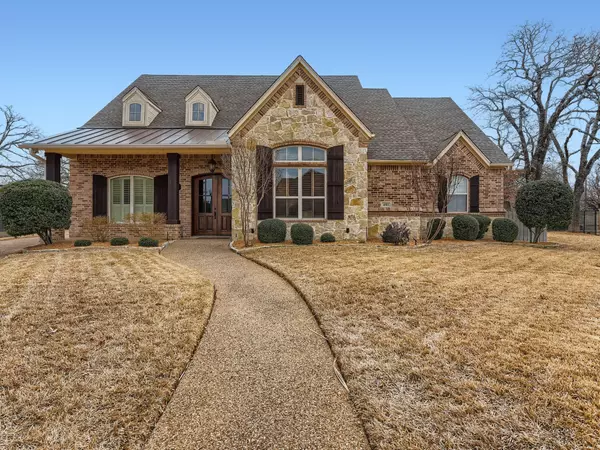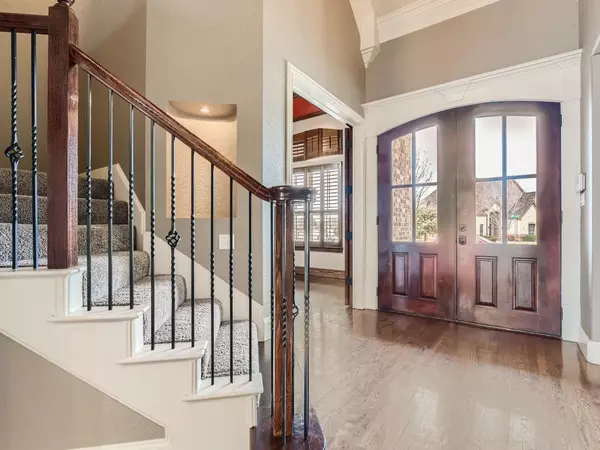$625,000
For more information regarding the value of a property, please contact us for a free consultation.
3 Beds
5 Baths
3,215 SqFt
SOLD DATE : 03/21/2023
Key Details
Property Type Single Family Home
Sub Type Single Family Residence
Listing Status Sold
Purchase Type For Sale
Square Footage 3,215 sqft
Price per Sqft $194
Subdivision Hunter Oaks Estates
MLS Listing ID 20261947
Sold Date 03/21/23
Style Traditional
Bedrooms 3
Full Baths 3
Half Baths 2
HOA Fees $58/ann
HOA Y/N Mandatory
Year Built 2003
Annual Tax Amount $11,486
Lot Size 0.498 Acres
Acres 0.498
Property Description
Click the Virtual Tour link to view the 3D walkthrough. Welcome home! With 3000+ square feet, desirable floor plan, a private pool & more - this residence checks all the boxes. Step inside to a welcoming two-story foyer and grand staircase. The office is full of charm with its wood paneling, wood beamed ceiling & built-ins. Relax or entertain guests in the bright & airy living room complete with large windows & a corner fireplace. The gourmet kitchen has everything you need including a center island, breakfast bar, built-in appliances & a butler pantry! The primary bedroom is tucked away on the main level with a lovely en suite. Enjoy the tub, shower, separate vanities & large walk-in closet. Upstairs is a loft to use to your liking, plus a balcony with views of the stunning backyard! 2 additional bedrooms with 2 full baths. The backyard is an entertainer's dream with thoughtful landscaping, patio space & a sparkling in-ground pool & spa. Pool equipment & AC around 2 years old.
Location
State TX
County Tarrant
Community Curbs
Direction US-287 S. Take the exit toward Turner-Warnell Rd-Callender Rd. Turn left onto Turner Warnell Rd. Turn left onto Hunter Bend Dr Hunter Oak Ct. Turn right onto Hunter Bend Dr. Home on the right. Back to Active, buyers never visited home,out of state, changed mind.
Rooms
Dining Room 2
Interior
Interior Features Built-in Features, Cable TV Available, Decorative Lighting, Granite Counters, High Speed Internet Available, Kitchen Island, Loft, Pantry, Walk-In Closet(s)
Heating Central
Cooling Ceiling Fan(s), Central Air
Flooring Carpet
Fireplaces Number 1
Fireplaces Type Living Room
Appliance Dishwasher, Disposal, Gas Cooktop, Microwave, Double Oven, Plumbed For Gas in Kitchen
Heat Source Central
Laundry Utility Room, On Site
Exterior
Exterior Feature Balcony, Covered Patio/Porch
Garage Spaces 3.0
Fence Back Yard, Fenced, Rock/Stone, Wrought Iron
Pool In Ground, Outdoor Pool, Pool/Spa Combo
Community Features Curbs
Utilities Available Cable Available, City Sewer, City Water, Concrete, Curbs, Electricity Available, Phone Available, Sewer Available
Roof Type Composition
Garage Yes
Private Pool 1
Building
Lot Description Few Trees, Interior Lot, Landscaped, Lrg. Backyard Grass, Subdivision
Story Two
Foundation Slab
Structure Type Brick,Rock/Stone,Siding
Schools
Elementary Schools Nancy Neal
Middle Schools Linda Jobe
High Schools Legacy
School District Mansfield Isd
Others
Restrictions Deed
Ownership Orchard Property III, LLC
Acceptable Financing Cash, Conventional, VA Loan
Listing Terms Cash, Conventional, VA Loan
Financing Cash
Special Listing Condition Survey Available
Read Less Info
Want to know what your home might be worth? Contact us for a FREE valuation!

Our team is ready to help you sell your home for the highest possible price ASAP

©2024 North Texas Real Estate Information Systems.
Bought with Sara Drehobl • League Real Estate






