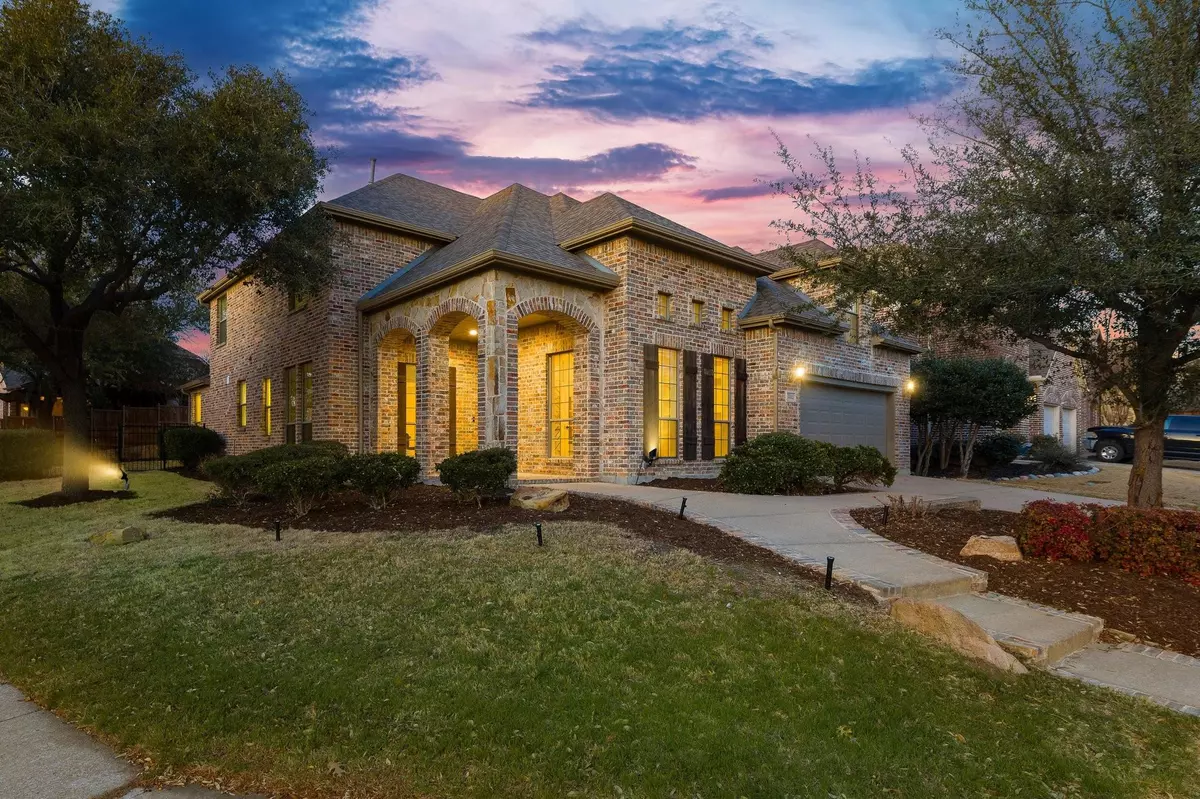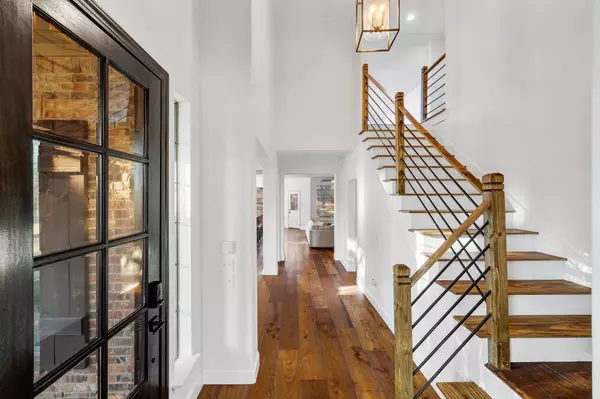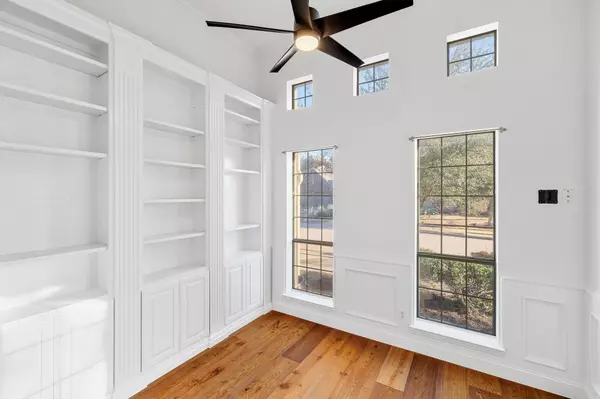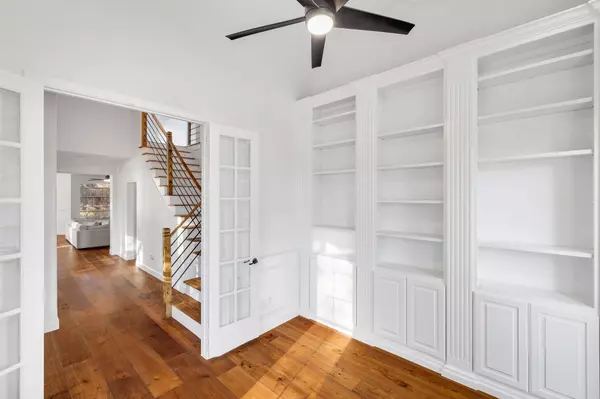$749,000
For more information regarding the value of a property, please contact us for a free consultation.
4 Beds
4 Baths
3,530 SqFt
SOLD DATE : 03/21/2023
Key Details
Property Type Single Family Home
Sub Type Single Family Residence
Listing Status Sold
Purchase Type For Sale
Square Footage 3,530 sqft
Price per Sqft $212
Subdivision Wren Creek Add Ph Ii-A
MLS Listing ID 20258373
Sold Date 03/21/23
Style Traditional
Bedrooms 4
Full Baths 3
Half Baths 1
HOA Fees $72/ann
HOA Y/N Mandatory
Year Built 2005
Lot Size 7,405 Sqft
Acres 0.17
Property Description
Are you tired of the same boring updates? Or having to buy a home right now that lacks any kind of character?! Look no further, a lot of money and thought has been put into this home, and has been customized from top to bottom! Where do we even start? From the open floor plan, Real Hardwood floors throughout the entire first floor, to the waterfall island, to all the gorgeous tile that is in the home, just grab your furniture and get ready to move in! In addition to the upgrades and highly desirable split floorplan, this property is located in the sought after Stonebridge area in McKinney. Brand new Stainless Steel Appliances and tankless water heater! You are just going to have to see it to believe it, I know you read this a lot but ....we really believe this home will not last long on the market!!
Location
State TX
County Collin
Direction From I-75 Central Expy: West on 380 University Dr. South on Stonebridge Dr. Left on La Cima Dr. At the Corner of La Cima & Rockdale Dr.
Rooms
Dining Room 2
Interior
Interior Features Built-in Features, Cable TV Available, Decorative Lighting, Eat-in Kitchen, Granite Counters, Kitchen Island, Open Floorplan, Pantry, Walk-In Closet(s)
Heating Central
Cooling Attic Fan, Ceiling Fan(s), Central Air, Electric
Flooring Ceramic Tile, Hardwood, Tile
Fireplaces Number 1
Fireplaces Type Gas Logs, Gas Starter, Heatilator, Stone, Wood Burning
Appliance Dishwasher, Electric Oven, Gas Cooktop, Gas Water Heater, Microwave, Plumbed For Gas in Kitchen, Refrigerator, Washer
Heat Source Central
Laundry Electric Dryer Hookup, Full Size W/D Area, Washer Hookup
Exterior
Exterior Feature Covered Patio/Porch, Rain Gutters, Lighting
Garage Spaces 2.0
Fence Fenced, Wood
Utilities Available City Sewer, City Water, Concrete, Curbs, Electricity Connected, Individual Gas Meter, Individual Water Meter, Sidewalk
Roof Type Composition
Garage Yes
Building
Lot Description Corner Lot, Landscaped, Sprinkler System, Subdivision
Story Two
Foundation Slab
Structure Type Brick
Schools
Elementary Schools Wilmeth
School District Mckinney Isd
Others
Ownership See Tax
Acceptable Financing Cash, Conventional, FHA, VA Loan
Listing Terms Cash, Conventional, FHA, VA Loan
Financing Conventional
Special Listing Condition Aerial Photo
Read Less Info
Want to know what your home might be worth? Contact us for a FREE valuation!

Our team is ready to help you sell your home for the highest possible price ASAP

©2025 North Texas Real Estate Information Systems.
Bought with Stefany Nau • Briggs Freeman Sotheby's Int'l






