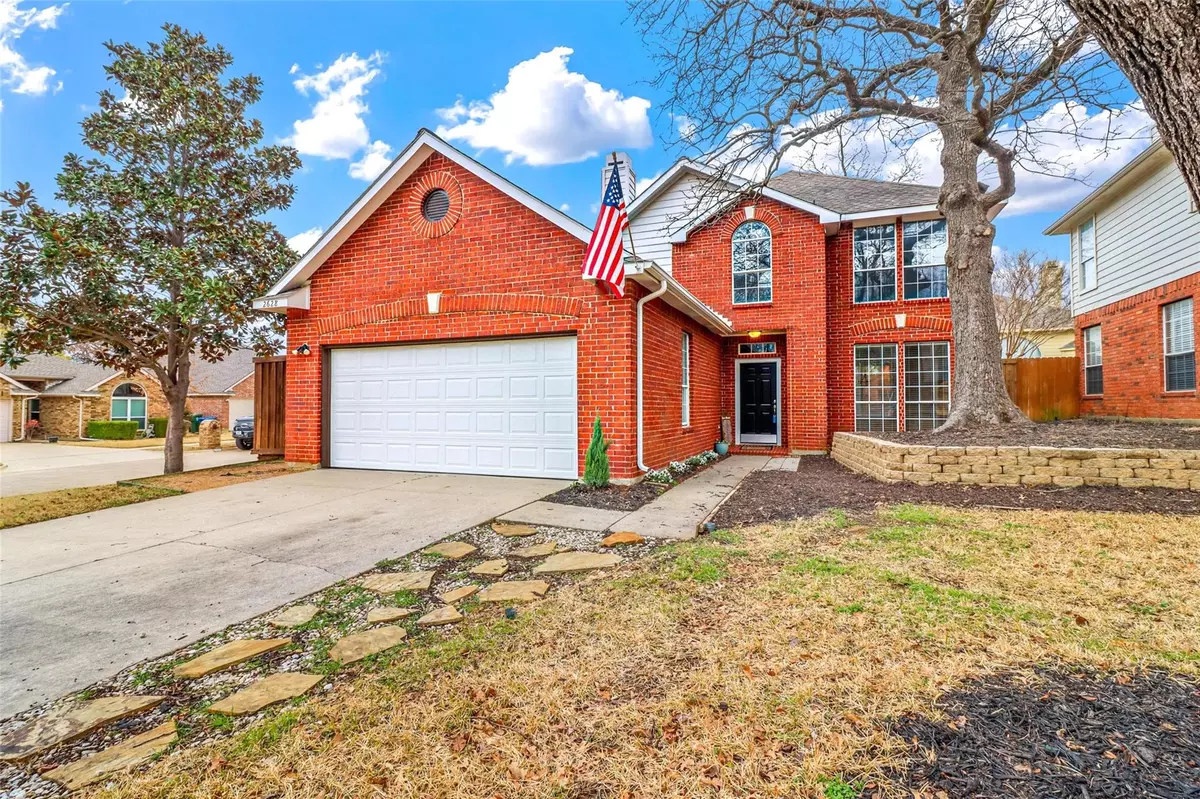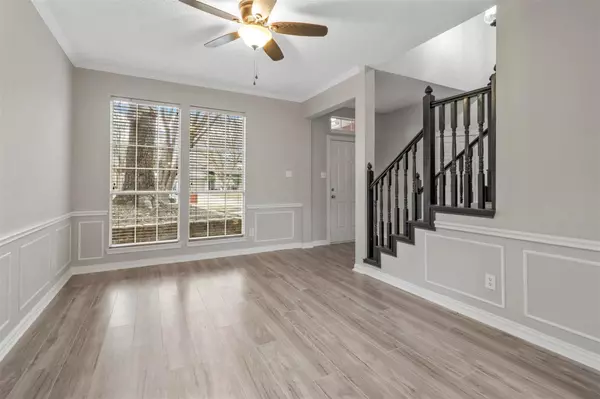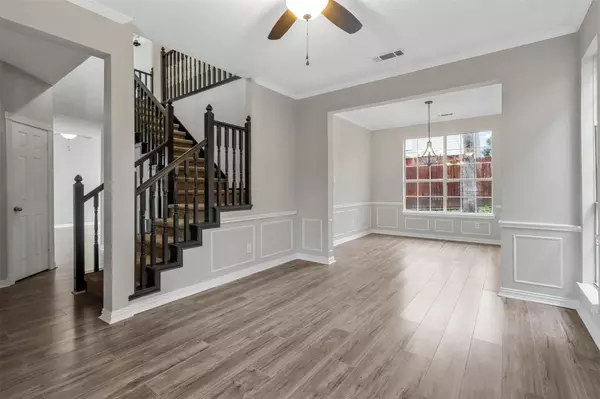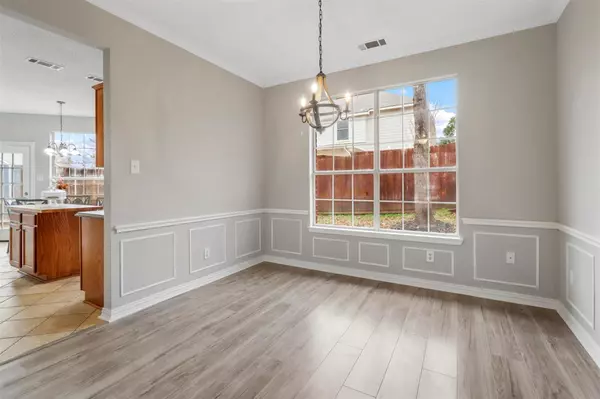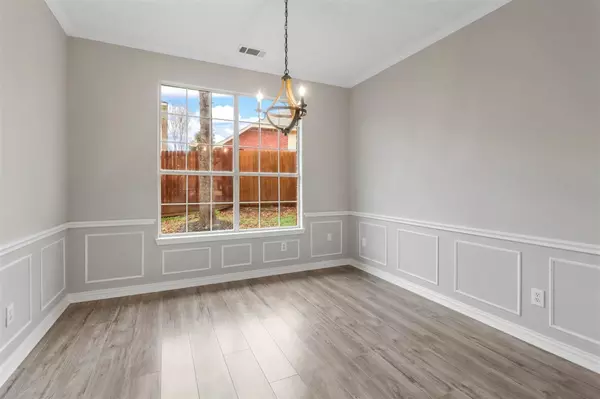$419,900
For more information regarding the value of a property, please contact us for a free consultation.
3 Beds
3 Baths
1,750 SqFt
SOLD DATE : 03/21/2023
Key Details
Property Type Single Family Home
Sub Type Single Family Residence
Listing Status Sold
Purchase Type For Sale
Square Footage 1,750 sqft
Price per Sqft $239
Subdivision Lake Forest Garden Home Ph 1
MLS Listing ID 20257239
Sold Date 03/21/23
Bedrooms 3
Full Baths 2
Half Baths 1
HOA Y/N None
Year Built 1992
Annual Tax Amount $5,391
Lot Size 6,011 Sqft
Acres 0.138
Property Description
Located on a corner lot in an established neighborhood, this charming home is the perfect place to call your own. Enjoy a bright and airy living room with wood flooring, a cozy brick fireplace and plenty of natural light. The kitchen features stainless steel appliances, oak cabinets and a kitchen island where you can cook all your favorite meals. Retreat outside to the lush greens of the backyard, perfect for entertaining, gardening and relaxing on the large wooden deck. The property also includes a 2 car garage with extra storage space for an outdoor fridge or freezer. Ample space to park a trailer in the long driveway. Within walking distance to the newly renovated Rheudasil Park where you can fish, play basketball, have a picnic or simply enjoy the outdoors. Across the street is a 59 mile hiking trail that runs alongside a serene creek which leads to various parks and schools, including the Donald Elementary STEM Academy. Don't miss out on the opportunity to make this home your own!
Location
State TX
County Denton
Direction Head SW on Lillian Miller Pkwy toward Hunters Ridge Cir, Continue straight onto Teasley Ln, Right onto Barrel Strap Rd, Continue onto Long Prairie Rd, Left onto Forest Vista Dr, Left onto Chancellor Dr, Right at the 1st cross street onto Shenandoah Ln, Left onto Centenary Dr, House is on the right
Rooms
Dining Room 2
Interior
Interior Features Cable TV Available, Eat-in Kitchen, High Speed Internet Available, Kitchen Island
Heating Central, Electric
Cooling Central Air, Electric
Flooring Carpet, Ceramic Tile, Laminate
Fireplaces Number 1
Fireplaces Type Gas, Gas Logs
Appliance Dishwasher, Disposal, Electric Range
Heat Source Central, Electric
Exterior
Garage Spaces 2.0
Fence Wood
Utilities Available All Weather Road, Cable Available, City Sewer, City Water, Curbs, Sidewalk, Underground Utilities
Roof Type Composition
Garage Yes
Building
Lot Description Corner Lot, Landscaped, Subdivision
Story Two
Foundation Slab
Structure Type Brick,Fiber Cement
Schools
Elementary Schools Donald
School District Lewisville Isd
Others
Ownership See tax
Financing VA
Read Less Info
Want to know what your home might be worth? Contact us for a FREE valuation!

Our team is ready to help you sell your home for the highest possible price ASAP

©2025 North Texas Real Estate Information Systems.
Bought with Debbie Rice • Fathom Realty

