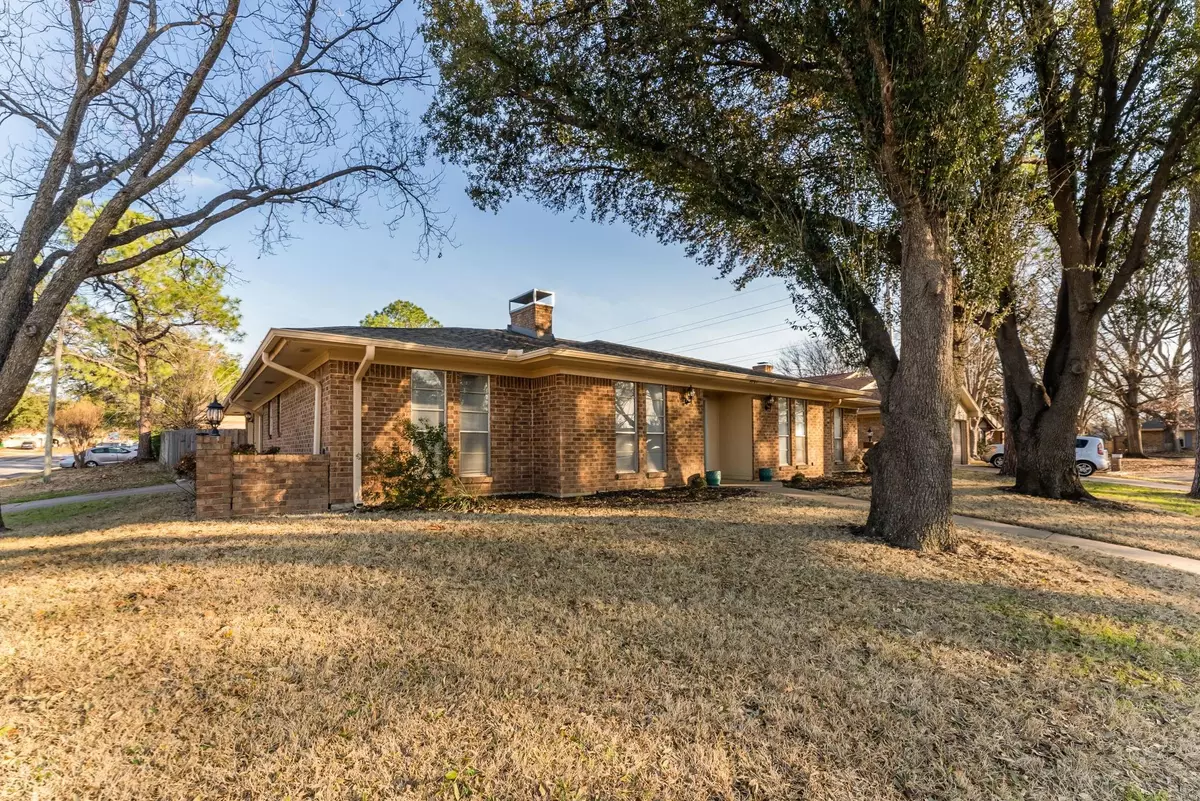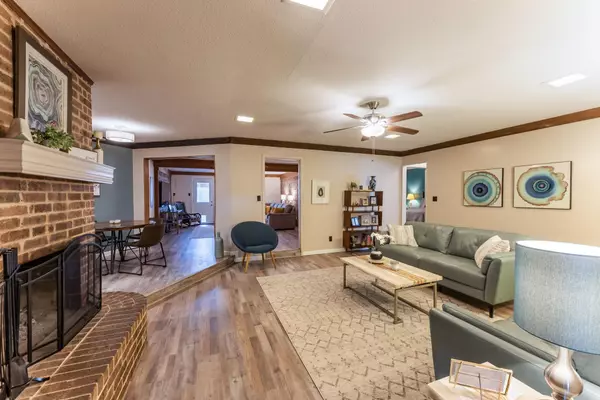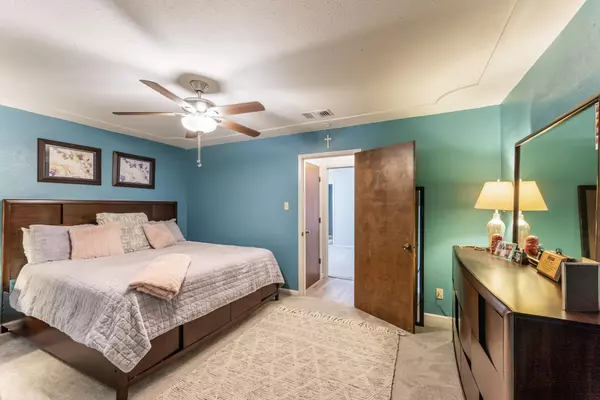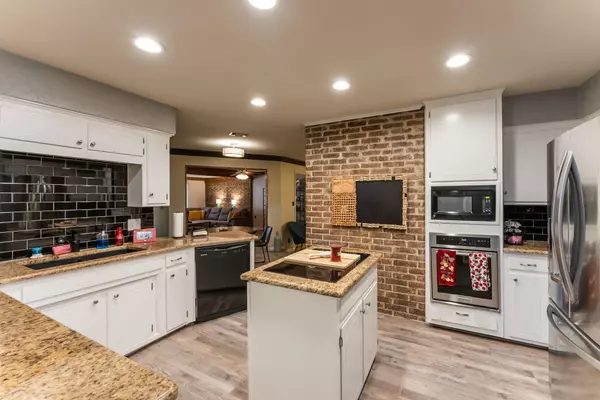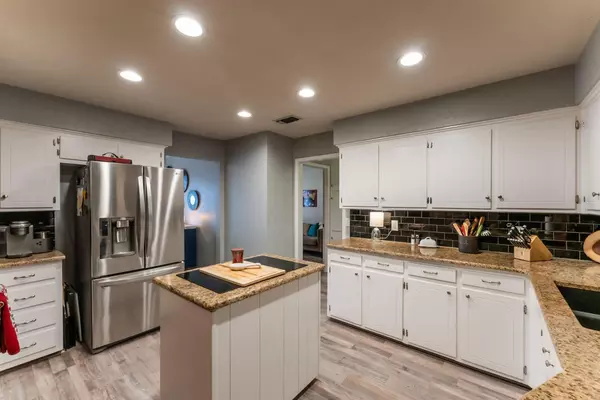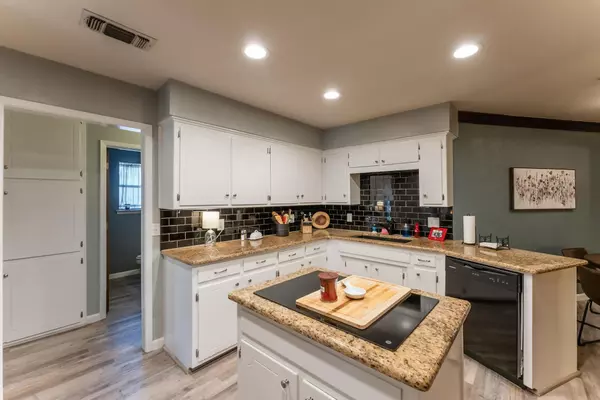$385,000
For more information regarding the value of a property, please contact us for a free consultation.
4 Beds
3 Baths
2,287 SqFt
SOLD DATE : 03/22/2023
Key Details
Property Type Single Family Home
Sub Type Single Family Residence
Listing Status Sold
Purchase Type For Sale
Square Footage 2,287 sqft
Price per Sqft $168
Subdivision Colony Heights Add
MLS Listing ID 20238510
Sold Date 03/22/23
Style Traditional
Bedrooms 4
Full Baths 2
Half Baths 1
HOA Y/N None
Year Built 1973
Annual Tax Amount $6,399
Lot Size 7,710 Sqft
Acres 0.177
Property Description
Wonderful four bedroom home in great location near schools, shopping, restaurants, parks, etc. with easy access to I-30 and I-20. Property features three-way split bedrooms, two living and two dining areas, sprinkler system, and side-entry garage on corner lot of cul-de-sac street. Recent updates include beautiful vinyl plank floor which is waterproof; carpet in bedrooms; kitchen cooktop, oven, and backsplash replaced; and kitchen cabinets painted. Other features in kitchen are Granite counters and Island. Room for an extra refrigerator or freezer in the utility room, and there is a small shed in the back yard for extra storage. Abundance of storage space with built-in cabinets and walk-in closets. This stunning property is perfect for relaxing, family gatherings, and entertaining.
Location
State TX
County Tarrant
Direction From Fielder Road, turn west on W. Tucker, Left (South) on Winewood, Left (East) on W Lavender, Right on Stefani Ct. From S Bowen Road, turn east on W. Tucker, Right (South) on Winewood, Left (East) on W Lavendeer, Right on Stefani Ct.
Rooms
Dining Room 2
Interior
Interior Features Decorative Lighting, Granite Counters, Kitchen Island, Pantry, Walk-In Closet(s), In-Law Suite Floorplan
Heating Central, Fireplace(s), Natural Gas
Cooling Ceiling Fan(s), Central Air, Electric
Flooring Carpet, Luxury Vinyl Plank
Fireplaces Number 1
Fireplaces Type Family Room, Gas Starter, Wood Burning
Appliance Dishwasher, Disposal, Electric Cooktop, Electric Oven, Gas Water Heater, Microwave
Heat Source Central, Fireplace(s), Natural Gas
Laundry Electric Dryer Hookup, Utility Room, Full Size W/D Area, Washer Hookup
Exterior
Exterior Feature Rain Gutters, Lighting
Garage Spaces 2.0
Fence Gate, Wood
Utilities Available City Sewer, City Water, Curbs, Electricity Available, Electricity Connected, Individual Gas Meter, Individual Water Meter, Overhead Utilities
Roof Type Composition
Garage Yes
Building
Lot Description Corner Lot, Cul-De-Sac, Few Trees, Landscaped, Sprinkler System, Subdivision
Story One
Foundation Slab
Structure Type Brick
Schools
Elementary Schools Hill
School District Arlington Isd
Others
Ownership Alyssa Ann Klos
Acceptable Financing Cash, Conventional, FHA, VA Loan
Listing Terms Cash, Conventional, FHA, VA Loan
Financing FHA
Read Less Info
Want to know what your home might be worth? Contact us for a FREE valuation!

Our team is ready to help you sell your home for the highest possible price ASAP

©2025 North Texas Real Estate Information Systems.
Bought with Jennifer Cathcart • Sunny Graham Realty

