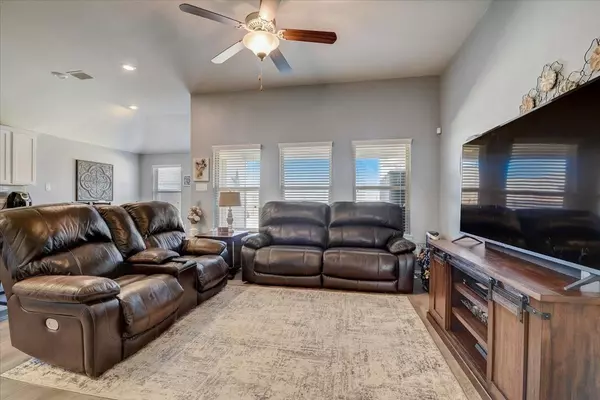$315,000
For more information regarding the value of a property, please contact us for a free consultation.
3 Beds
2 Baths
1,510 SqFt
SOLD DATE : 03/22/2023
Key Details
Property Type Single Family Home
Sub Type Single Family Residence
Listing Status Sold
Purchase Type For Sale
Square Footage 1,510 sqft
Price per Sqft $208
Subdivision Sendera Ranch East Ph 12
MLS Listing ID 20260414
Sold Date 03/22/23
Style Traditional
Bedrooms 3
Full Baths 2
HOA Fees $46/qua
HOA Y/N Mandatory
Year Built 2017
Annual Tax Amount $5,213
Lot Size 5,488 Sqft
Acres 0.126
Property Description
LOVELY 3 bedroom 2 bathroom home, recently built in 2017!! This home offers a wide open floorplan, beautiful ceramic tile floors, stainless steel appliances, and a gas stove & oven combo perfect for cooking. The master bathroom is fully equipped with a large garden tub, separate shower and 2 sinks. The bedrooms are spacious, and all feature ceiling fans, blinds and ample closet space. Located in the sought after community of Sendera Ranch where you will enjoy multiple pools, splash pad, jogging and walking trails, basketball hoops, and playgrounds.
Location
State TX
County Denton
Direction Go down Sendera Ranch Blvd, turn right on Diamondback Ln, Right on Rancho Canyon Way, Left on Serrano Ridge Rd, Left on Pollyann trl, Home will be on the right.
Rooms
Dining Room 1
Interior
Interior Features Decorative Lighting, Eat-in Kitchen, Granite Counters, Kitchen Island, Open Floorplan, Pantry
Heating Central
Cooling Central Air
Flooring Carpet, Ceramic Tile
Appliance Dishwasher, Disposal, Gas Cooktop, Gas Oven
Heat Source Central
Exterior
Exterior Feature Covered Patio/Porch, Private Yard
Garage Spaces 2.0
Fence Wood
Utilities Available City Sewer, City Water
Roof Type Composition
Parking Type 2-Car Single Doors
Garage Yes
Building
Lot Description Lrg. Backyard Grass
Story One
Foundation Slab
Structure Type Brick
Schools
Elementary Schools Jc Thompson
Middle Schools Wilson
High Schools Eaton
School District Northwest Isd
Others
Restrictions Other
Ownership Michael Smith
Financing Conventional
Read Less Info
Want to know what your home might be worth? Contact us for a FREE valuation!

Our team is ready to help you sell your home for the highest possible price ASAP

©2024 North Texas Real Estate Information Systems.
Bought with Angela Guthrie • Sterling Realty Co







